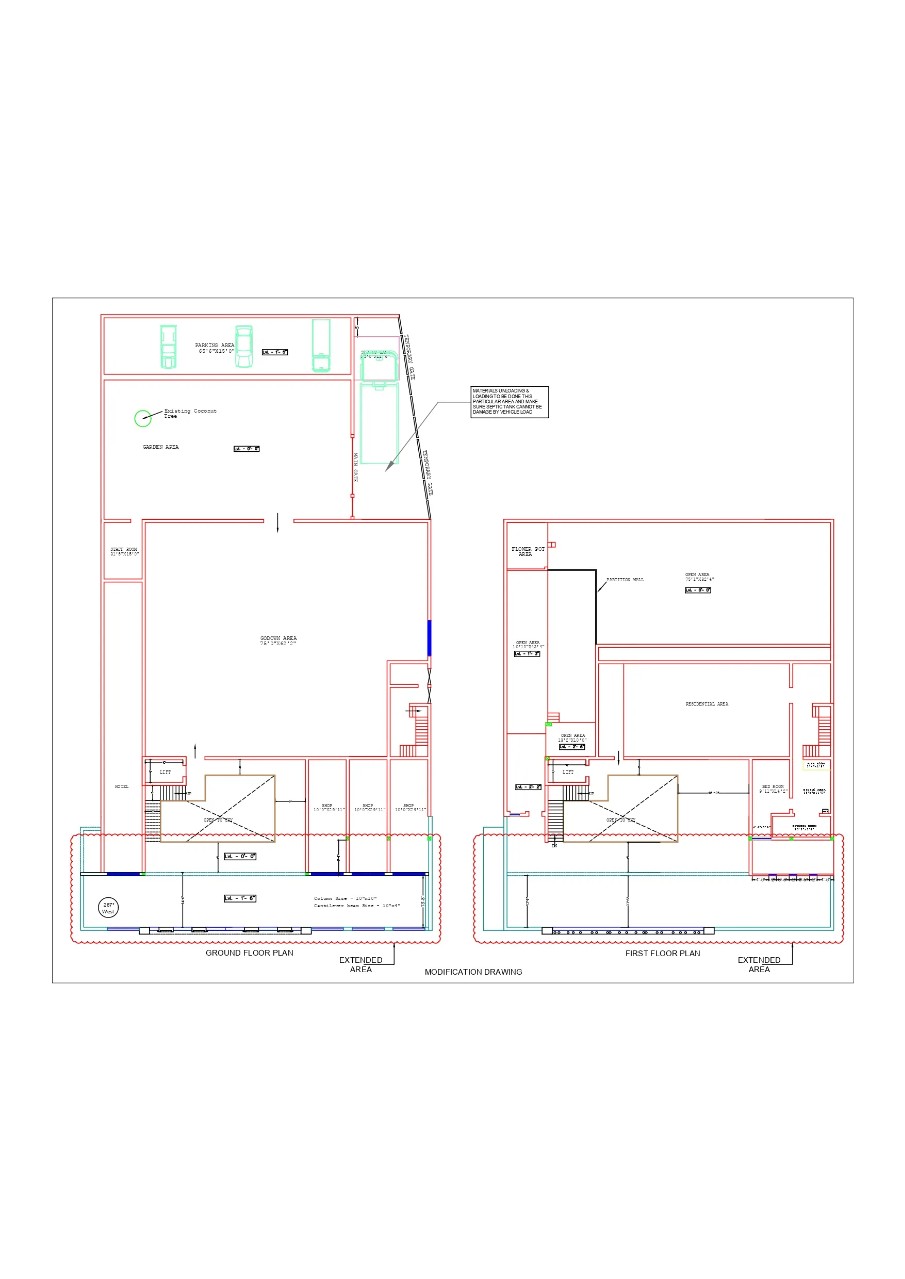Home > Readymade House >
75x150sqft Shopping Complex Elevation Design
.svg)
Discover a stunning and modern shopping complex elevation design for a 75x150 square feet space. Experience architectural excellence with a harmonious blend of contemporary aesthetics and functional design elements. Elevate your shopping complex's visual appeal and captivate customers with this thoughtfully crafted and visually striking architectural concept.
 Plot Area
Plot Area11250
 Plot Dimensions
Plot Dimensions75x150
Floor
2
2
 Style
StyleShopping Complex
Plan Details
Bathroom
8
8
Floor
2
2
Commercial Halls
4
4
Commercial Shops
10
10
Parking
1
1
Discover a stunning and modern shopping complex elevation design for a 75x150 square feet space. Experience architectural excellence with a harmonious blend of contemporary aesthetics and functional design elements. Elevate your shopping complex's visual appeal and captivate customers with this thoughtfully crafted and visually striking architectural concept.





