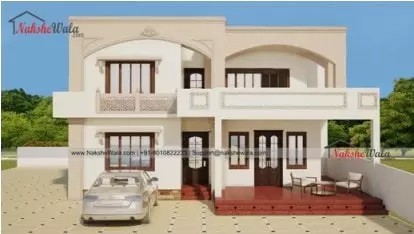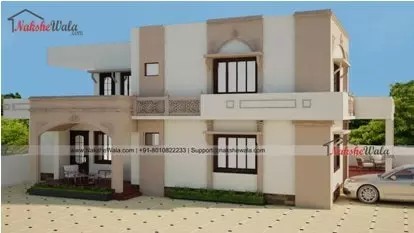Home `>` Readymade House `>`
Bungalow Elevation
.svg)
The plot is about 8000 sqft and the approximate construction area is 2/3 of the total. This 70x126 Bungalow Elevation has been design on traditional theme. It has 2 floors, with orientation of 5 bedroom, hall, & kitchen as per client's requirements.
 Plot Area
Plot Area8820
 Plot Dimensions
Plot Dimensions70x126
 Facing
FacingEast
 Style
StyleBungalow Elevation
Plan Details
Bedroom
5
5
Bathroom
6
6
Floor
2
2
Parking
1
1
Kitchen
1
1
Family Hall
2
2
The plot is about 8000 sqft and the approximate construction area is 2/3 of the total. This 70x126 Bungalow Elevation has been design on traditional theme. It has 2 floors, with orientation of 5 bedroom, hall, & kitchen as per client's requirements.




