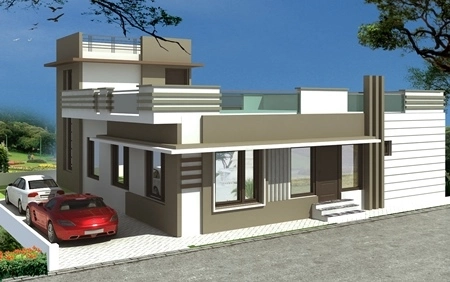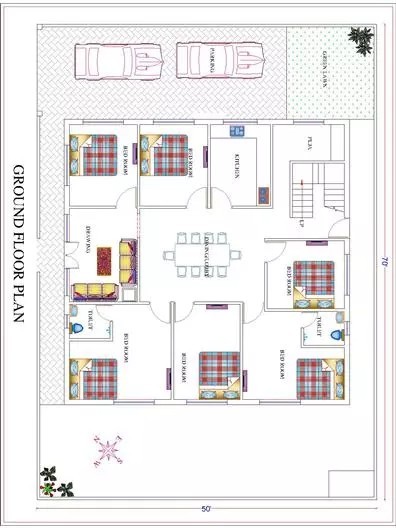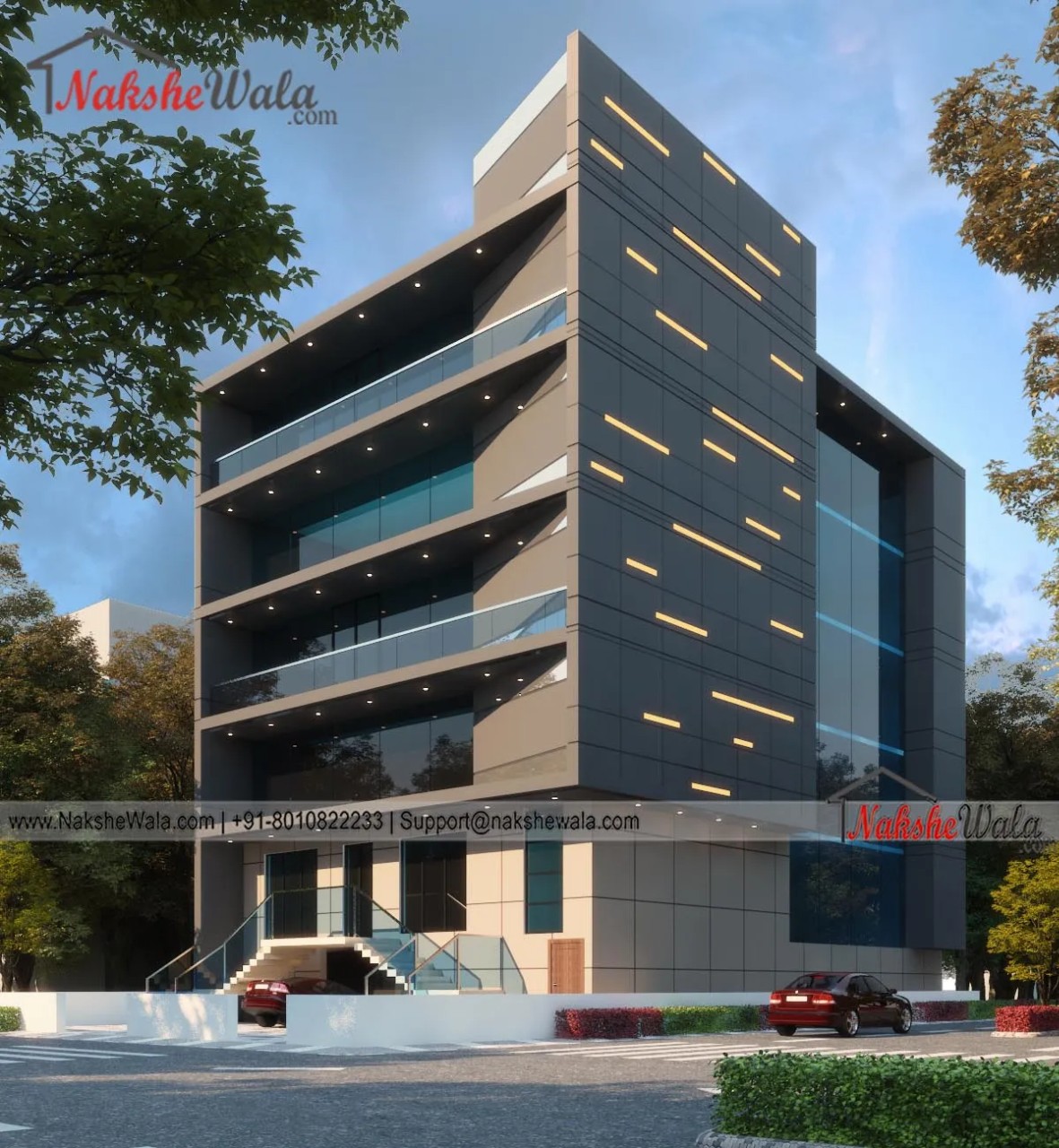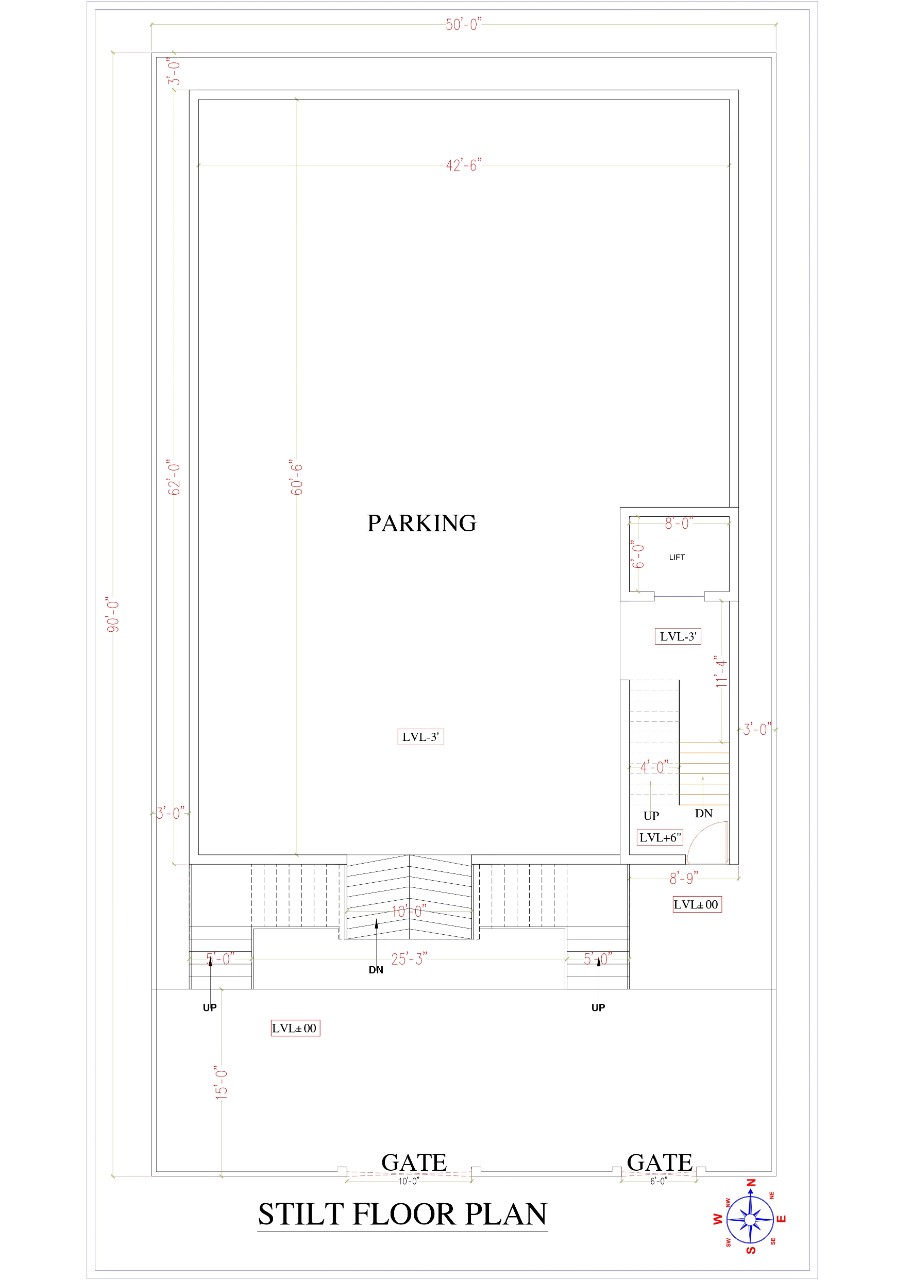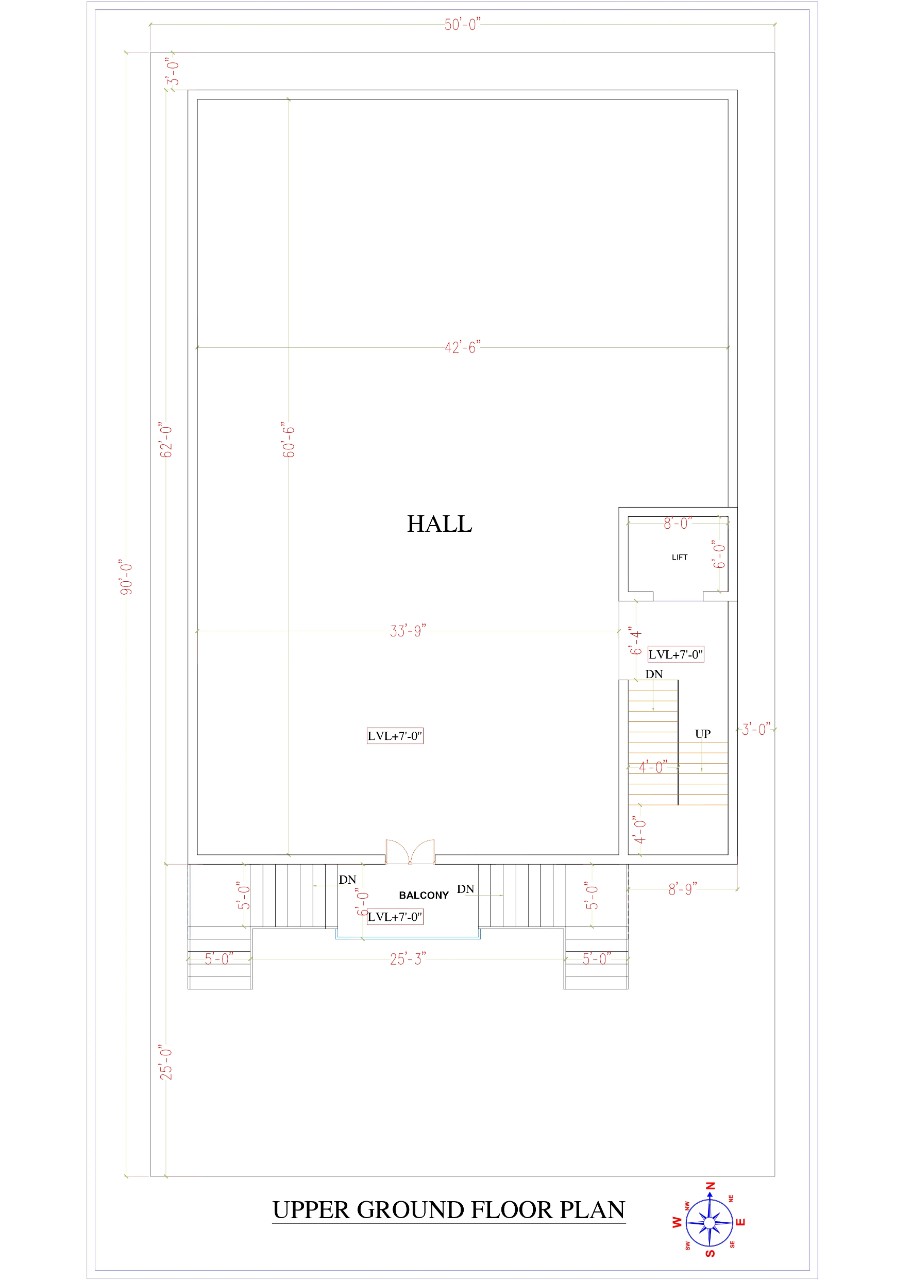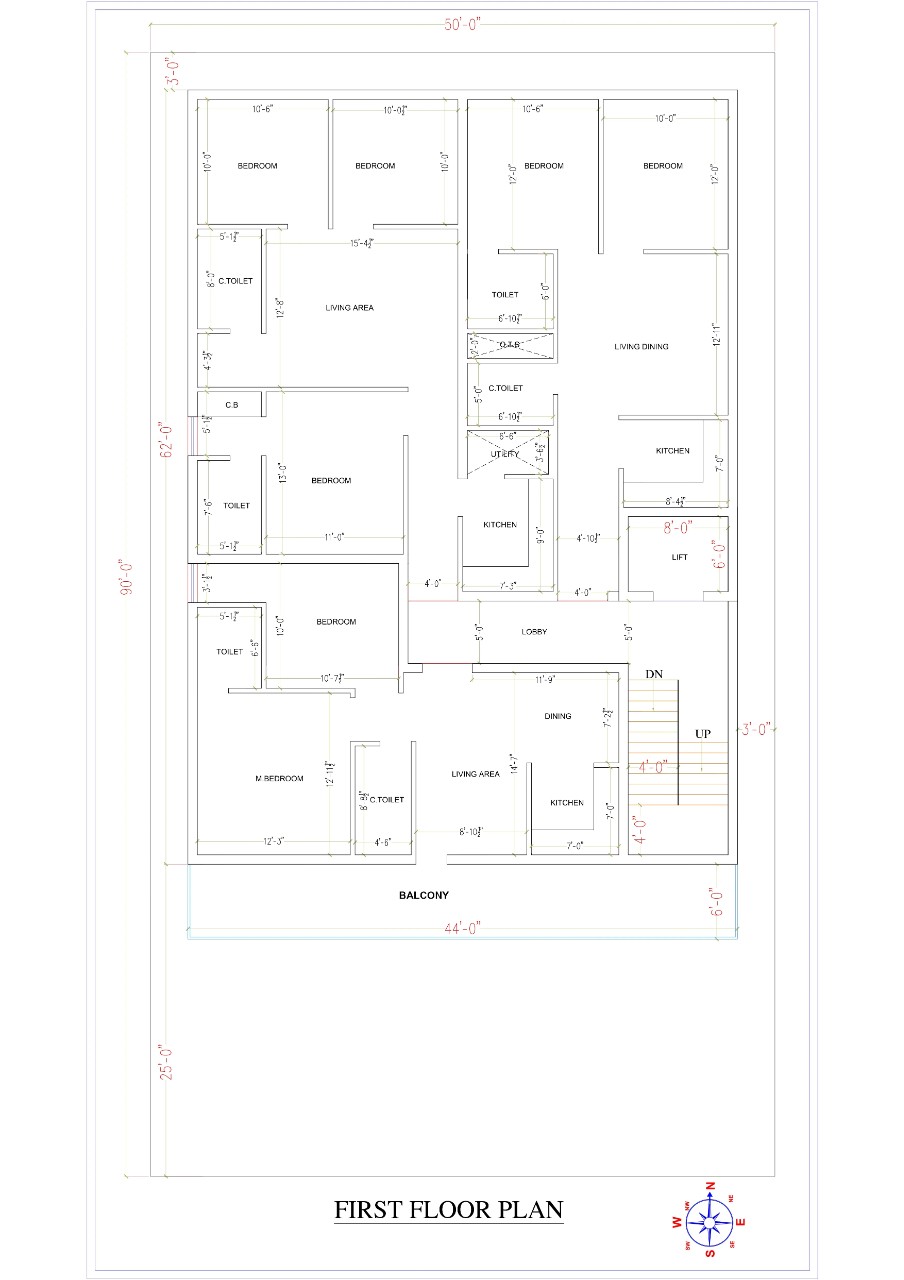Home `>` Readymade House `>`
70*50 Simplex House Plan
.svg)
On the ground floor we have designed, a green lawn, parking, open area, drawing just after the entrance followed by dining room, kitchen in the south-east, pooja room at the last corner, four normal bedrooms and two bedrooms with attached toilet & dresser.
 Plot Area
Plot Area3500
 Plot Dimensions
Plot Dimensions70*50
 Facing
FacingNorth
 Style
StyleSingle Floor House Design
Plan Details
Bedroom
6
6
Bathroom
2
2
Floor
1
1
Kitchen
1
1
Drawing room
1
1
Parking
1
1
On the ground floor we have designed, a green lawn, parking, open area, drawing just after the entrance followed by dining room, kitchen in the south-east, pooja room at the last corner, four normal bedrooms and two bedrooms with attached toilet & dresser.



