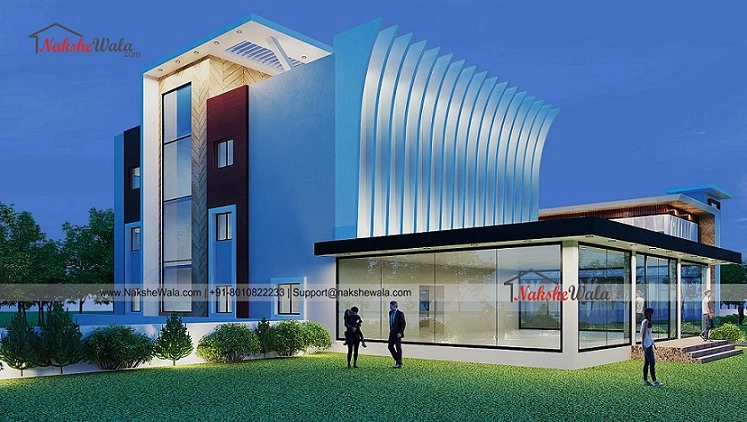Home > Readymade House >
67x40sqft Hotel Design
.svg)
We have created a 2680sqft hotel plan that includes a 67x40sqft, 12 Bedrooms, 8 bathrooms, 2 Lifts, and a reception. This design is perfect for a small hotel that is looking to offer its guests a comfortable and enjoyable stay.
 Plot Area
Plot Area2680
 Plot Dimensions
Plot Dimensions67x40
Floor
2
2
 Style
StyleHotel Design
Plan Details
Bedroom
12
12
Bathroom
8
8
Floor
2
2
Lift
2
2
Reception
1
1
Waiting Area
1
1
Laundry Room
1
1
Store Room
1
1
House Keeping
1
1
We have created a 2680sqft hotel plan that includes a 67x40sqft, 12 Bedrooms, 8 bathrooms, 2 Lifts, and a reception. This design is perfect for a small hotel that is looking to offer its guests a comfortable and enjoyable stay.



