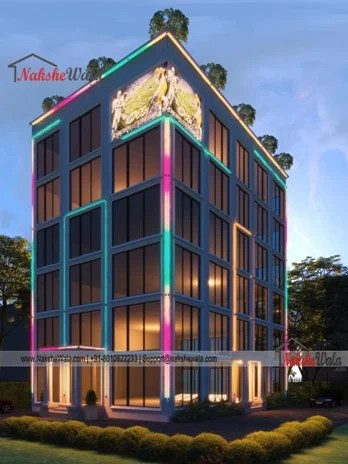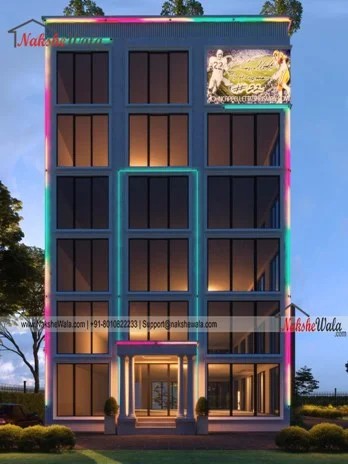Home `>` Readymade House `>`
60x40sqft Commercial Building Elevation
.svg)
This is a commercial building for the hotel, spread over a 2400 sqft area. This building has six floors, each floor has planned to have multiple suites, Lobby, Waiting, Lift Area. The design is based on a modern concept and is aesthetic in look.
 Plot Area
Plot Area2400
 Plot Dimensions
Plot Dimensions60x40
 Facing
FacingNorth
 Style
StyleHotel Front Elevation
Plan Details
Bedroom
30
30
Bathroom
36
36
Floor
6
6
Parking
1
1
Lift
2
2
Lobby
6
6
This is a commercial building for the hotel, spread over a 2400 sqft area. This building has six floors, each floor has planned to have multiple suites, Lobby, Waiting, Lift Area. The design is based on a modern concept and is aesthetic in look.




