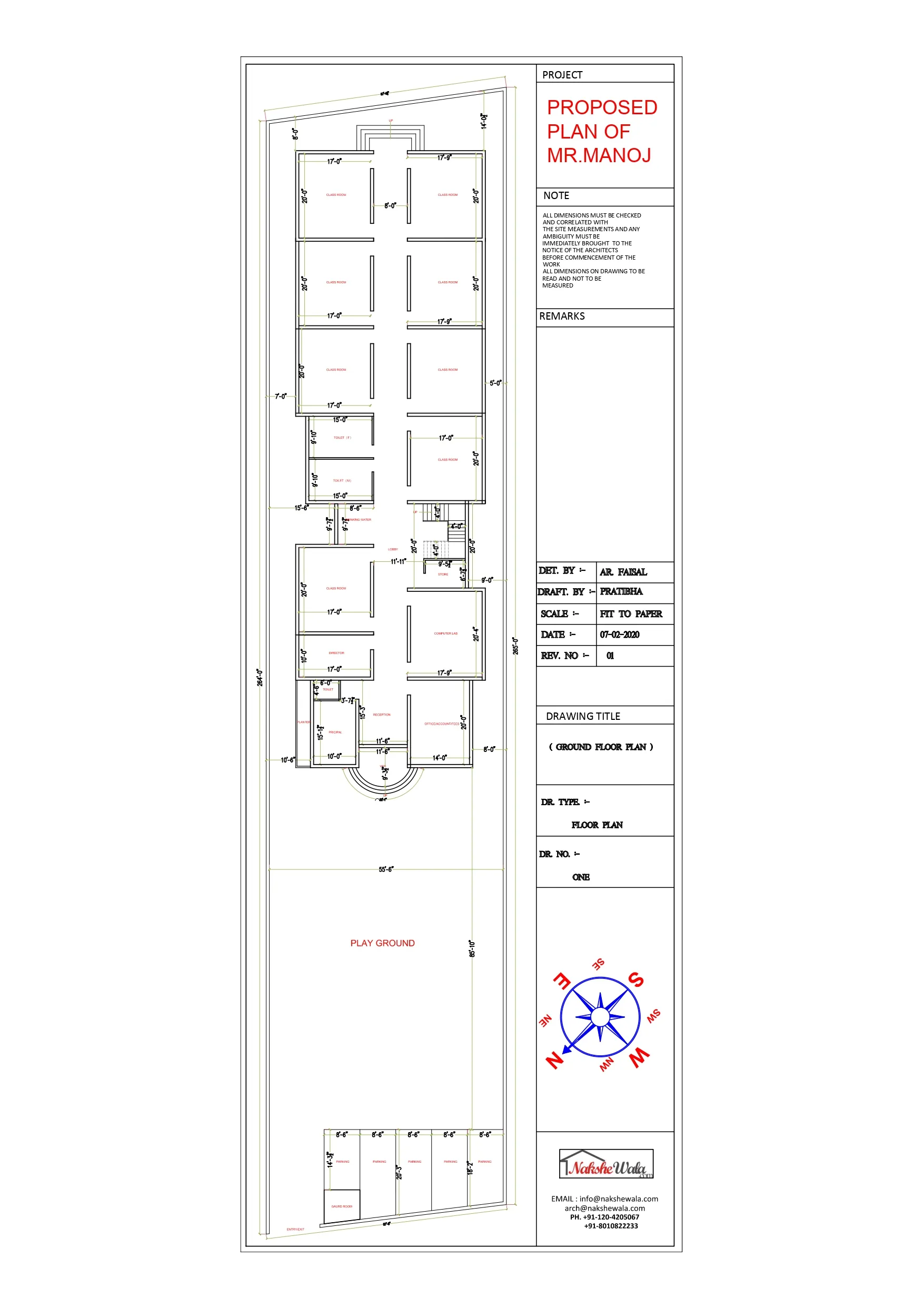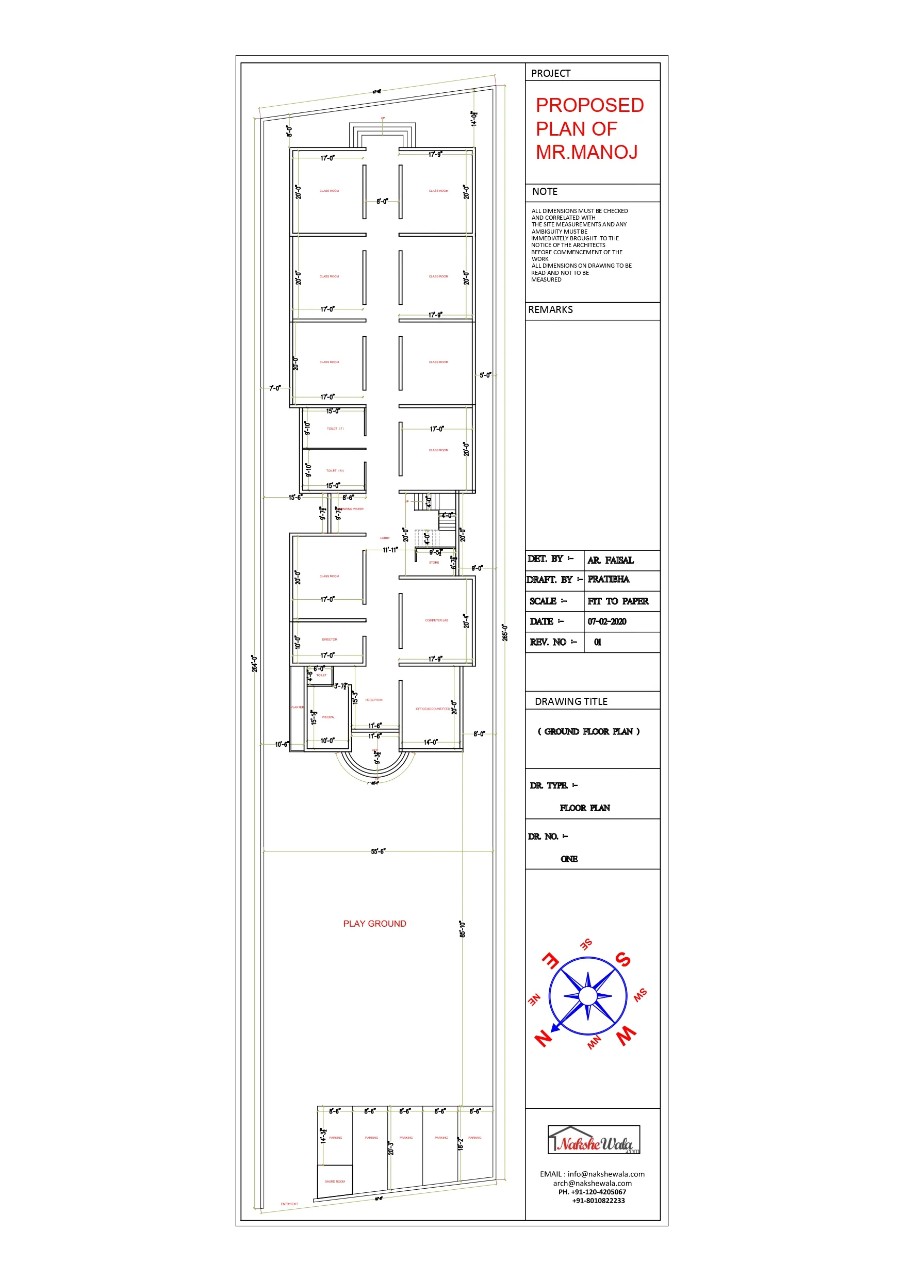Home > Readymade House >
57x265sqft School Floor Plan Layout
.svg)
The floor plan of this school is planned in a way that all the classrooms get equal ventilation and they stay close to nature. Looking at the futuristic need this school floor plan layout is completely sustainable in its architectural form keeping all the needs in account.
 Plot Area
Plot Area15105
 Plot Dimensions
Plot Dimensions57x265
Floor
3
3
 Style
StyleInstitutional Design
Plan Details
Bathroom
12
12
Floor
3
3
Class Room
30
30
Principal Office
1
1
Computer Lab
1
1
Store Room
3
3
Parking
5
5
Play Ground
1
1
Director Office
1
1
The floor plan of this school is planned in a way that all the classrooms get equal ventilation and they stay close to nature. Looking at the futuristic need this school floor plan layout is completely sustainable in its architectural form keeping all the needs in account.




