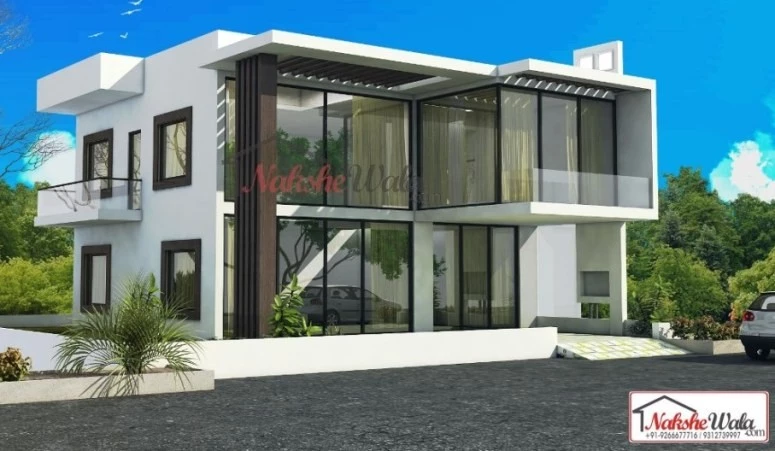55*50 Duplex House Plan
.svg)
Here we present you the well-organized satisfying 55*50 Duplex House Plan. In this we have given a well defined parking area, then the entrance. Ground floor is divided in four parts which are, huge drawing room having stairs, a master bedroom, closed modular kitchen and the common toilet which is adjacent to the kitchen. First Floor is presenting two separate bedrooms each having balconies, one hall and a common toilet.
 Plot Area
Plot Area2750
 Plot Dimensions
Plot Dimensions55*50
 Facing
FacingWest
 Style
StyleTwo Floor House Design
Plan Details
3
2
2
1
1
1
Here we present you the well-organized satisfying 55*50 Duplex House Plan. In this we have given a well defined parking area, then the entrance. Ground floor is divided in four parts which are, huge drawing room having stairs, a master bedroom, closed modular kitchen and the common toilet which is adjacent to the kitchen. First Floor is presenting two separate bedrooms each having balconies, one hall and a common toilet.



