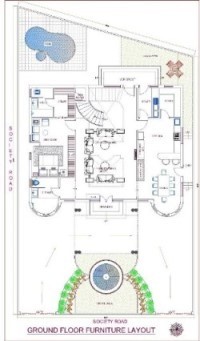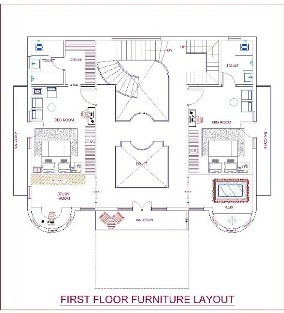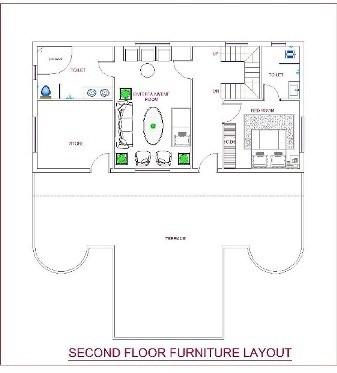Traditional Triplex Villa House Plan
.svg)
At the ground floor, we have given a master bedroom with attached toilet and dresser, living and dining, common toilet, kitchen, utility area and storeroom. First floor has two bedrooms with an attached toilet and dresser, pooja room and study room. At the second floor we have given a bedroom with an attached toilet, entertainment room, storeroom, and a common toilet.
 Plot Area
Plot Area4590
 Plot Dimensions
Plot Dimensions54*85
 Facing
FacingEast
 Style
StyleTraditional Triplex Villa House Design
Plan Details
4
6
3
1
2
1
1
1
1
At the ground floor, we have given a master bedroom with attached toilet and dresser, living and dining, common toilet, kitchen, utility area and storeroom. First floor has two bedrooms with an attached toilet and dresser, pooja room and study room. At the second floor we have given a bedroom with an attached toilet, entertainment room, storeroom, and a common toilet.





