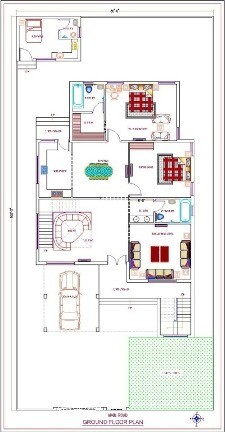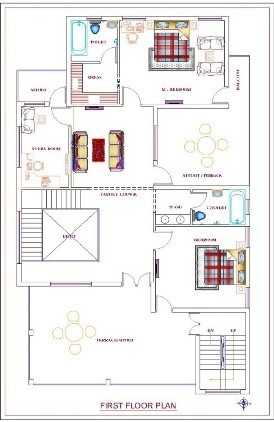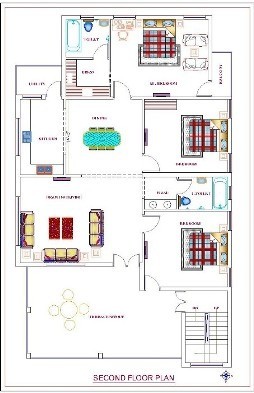Bungalow House Design
.svg)
On the ground floor we have given, double height drawing room, living room with common toilet and wash basin, kitchen & dining, master bedroom with attached toilet and dresser and a bedroom. On the first floor we have designed one bedroom, family lounge, one master bedroom with attached toilet and dresser, common toilet, study room and open terrace sit-out. At second floor we have given drawing room, living room, dining & kitchen, two common bedrooms, a common toilet and wash basin and one master bedroom at the extreme end of the floor.
 Plot Area
Plot Area5000
 Plot Dimensions
Plot Dimensions50*100
 Facing
FacingNorth
 Style
StyleBungalow House Plan
Plan Details
7
7
3
1
1
1
1
1
2
On the ground floor we have given, double height drawing room, living room with common toilet and wash basin, kitchen & dining, master bedroom with attached toilet and dresser and a bedroom. On the first floor we have designed one bedroom, family lounge, one master bedroom with attached toilet and dresser, common toilet, study room and open terrace sit-out. At second floor we have given drawing room, living room, dining & kitchen, two common bedrooms, a common toilet and wash basin and one master bedroom at the extreme end of the floor.





