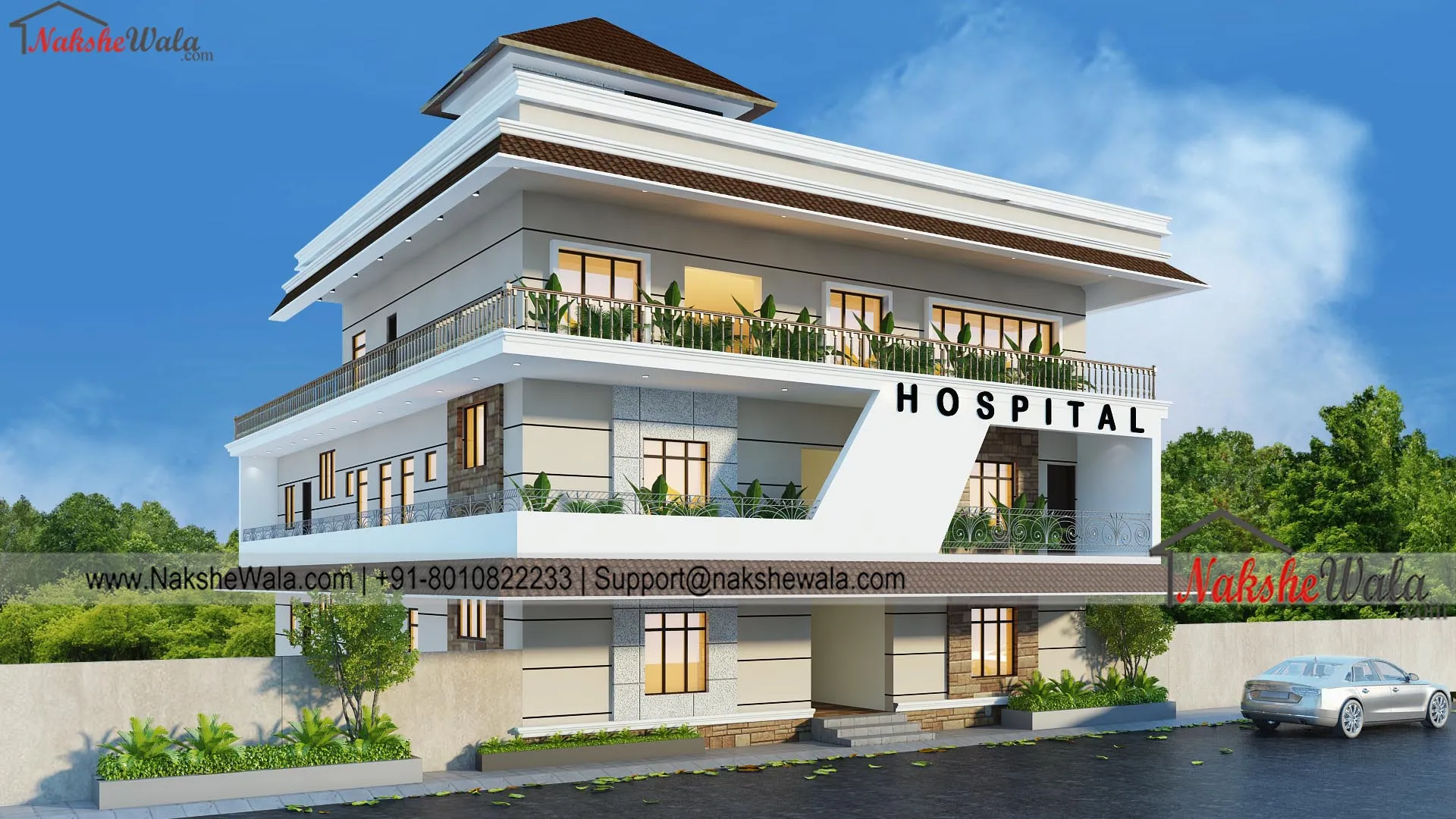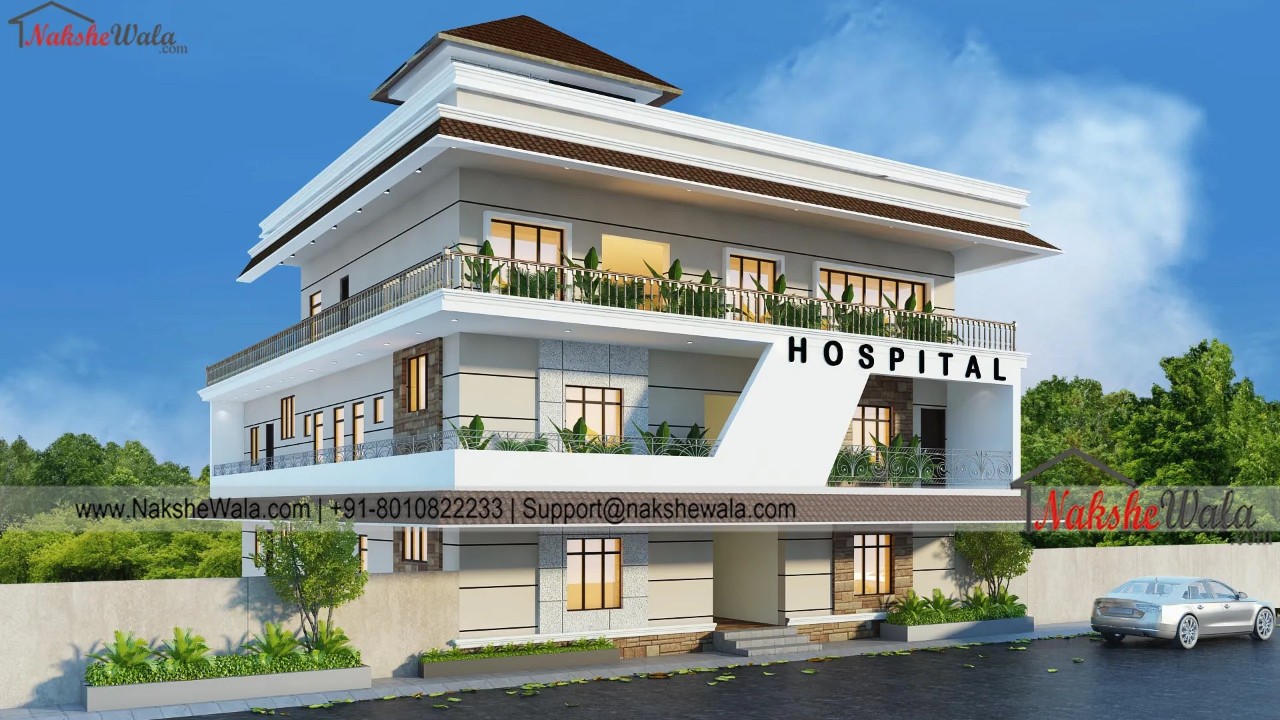Home > Readymade House >
50x73sqft Hospital Elevation Design
.svg)
The hospital's triple-story building elevation front is elegant and comfy in its architectural design. This 50x73 sqft hospital elevation design is designed to recreate a fresh impression of clean and uncluttered hospitals and smile at the visitor back to his home.
 Plot Area
Plot Area3650
 Plot Dimensions
Plot Dimensions50x73
Floor
3
3
 Style
StyleHospital Design
Plan Details
Bedroom
6
6
Floor
3
3
Reception
1
1
General Ward
2
2
Private Ward
2
2
I.C.U
1
1
Operation Theater
1
1
Parking
1
1
Lift
1
1
The hospital's triple-story building elevation front is elegant and comfy in its architectural design. This 50x73 sqft hospital elevation design is designed to recreate a fresh impression of clean and uncluttered hospitals and smile at the visitor back to his home.




