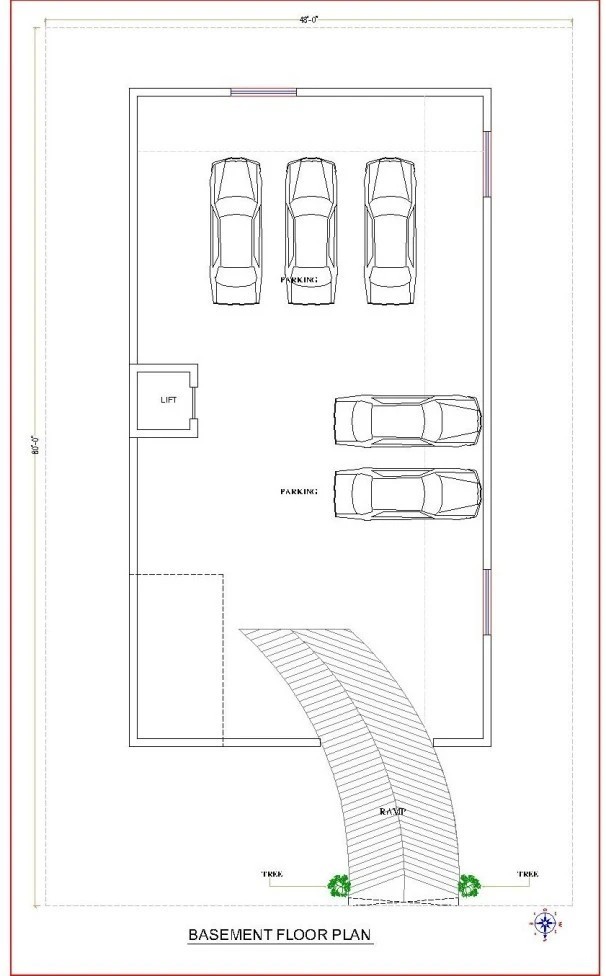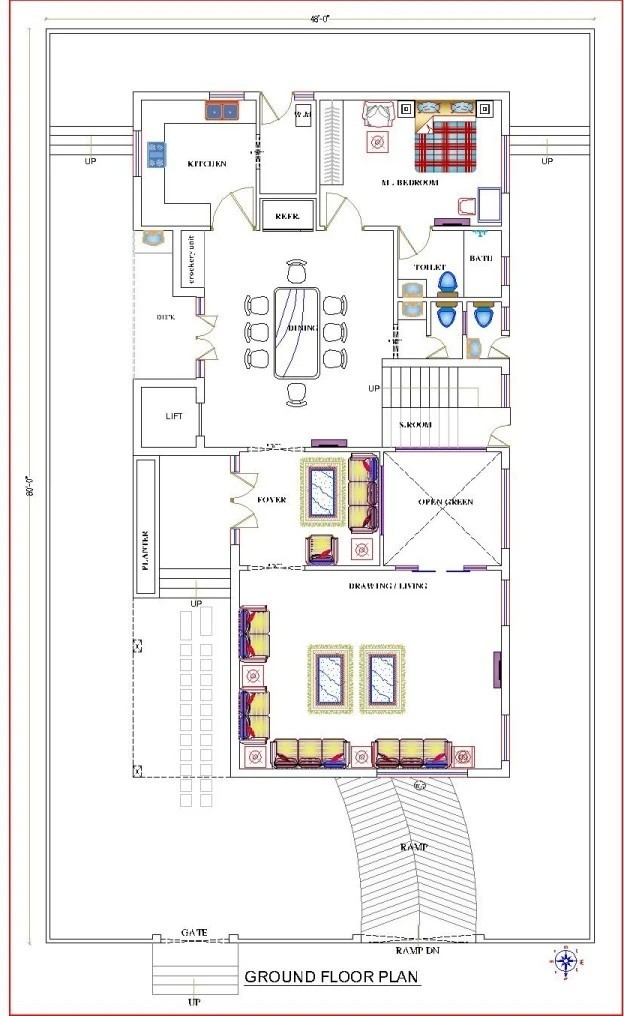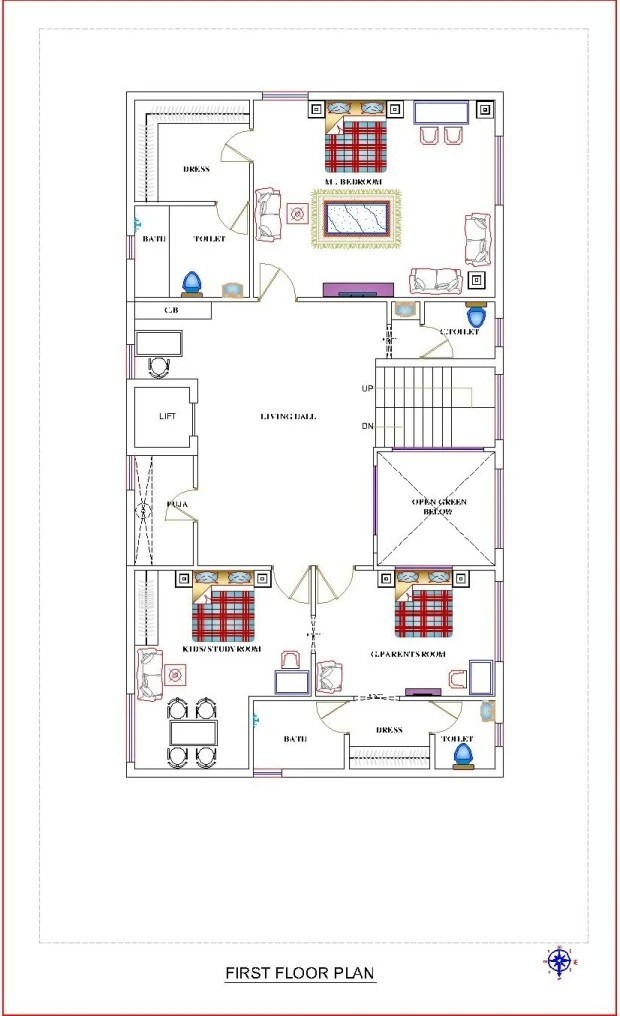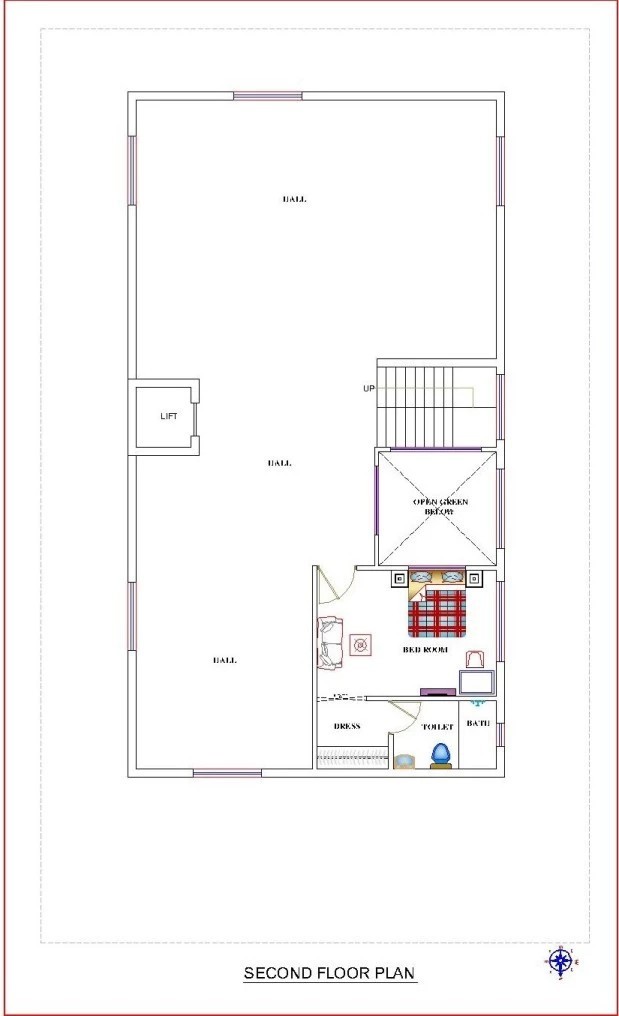48*80 Royal Villa Home Design
.svg)
Basement has a basic layout for parking and a lift. Ground floor has foyer, drawing room, master bedroom with attached toilet, dresser and space for study, a large dining area, closed modular kitchen, lift and a common toilet. First floor has three bedrooms with attached bathroom, toilet and dresser. One bedroom with attached toilet and dresser has been given on the second floor. Terrace has a lavish swimming pool, garden, changing room, shower room, water tank space and lift. 48*80sqft Royal Villa Home Design, is a perfect layout for all.
 Plot Area
Plot Area3840
 Plot Dimensions
Plot Dimensions48*80
 Facing
FacingNorth
 Style
StyleMulti Floor House Design
Plan Details
5
7
4
1
1
2
Basement has a basic layout for parking and a lift. Ground floor has foyer, drawing room, master bedroom with attached toilet, dresser and space for study, a large dining area, closed modular kitchen, lift and a common toilet. First floor has three bedrooms with attached bathroom, toilet and dresser. One bedroom with attached toilet and dresser has been given on the second floor. Terrace has a lavish swimming pool, garden, changing room, shower room, water tank space and lift. 48*80sqft Royal Villa Home Design, is a perfect layout for all.







