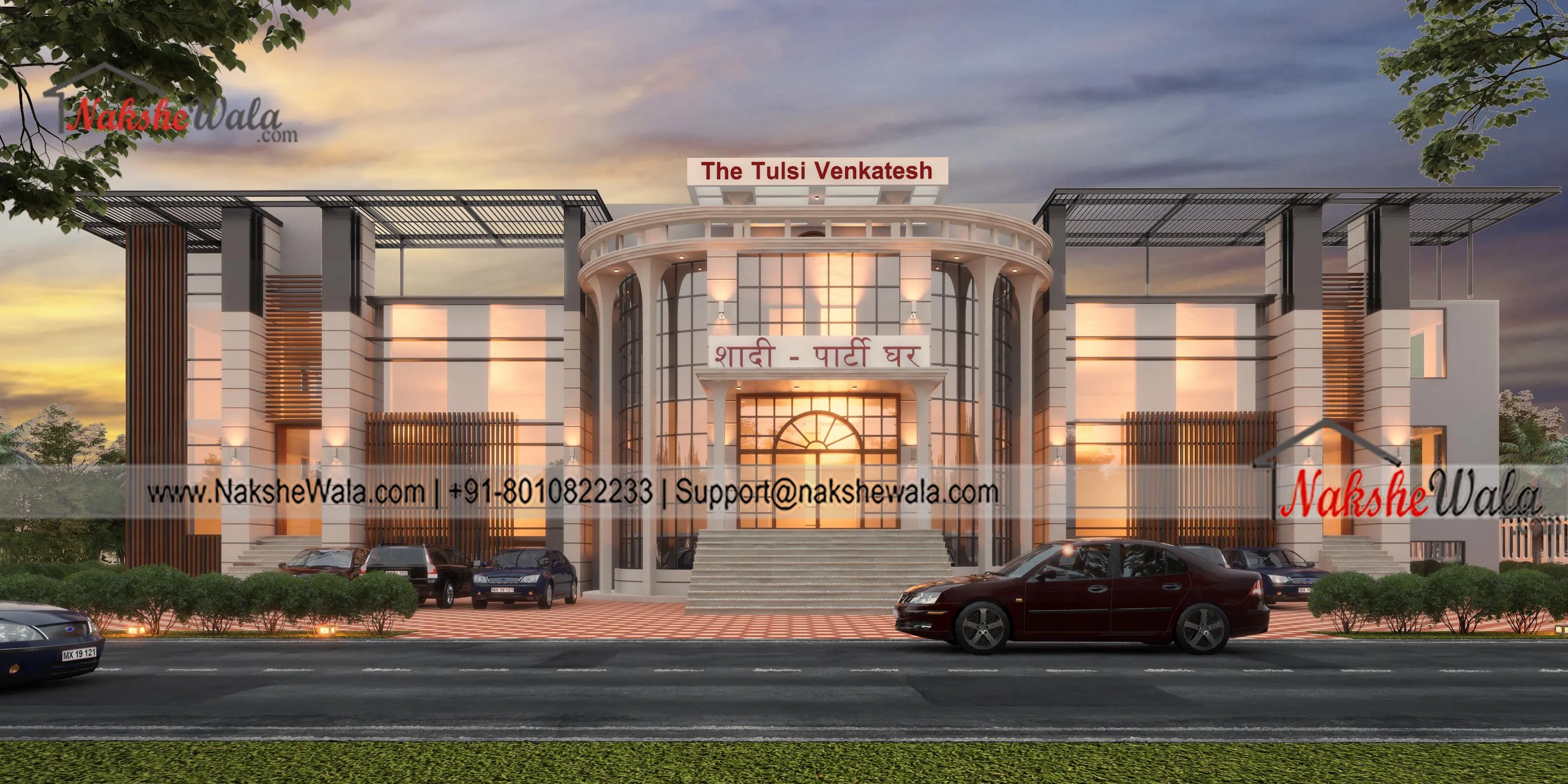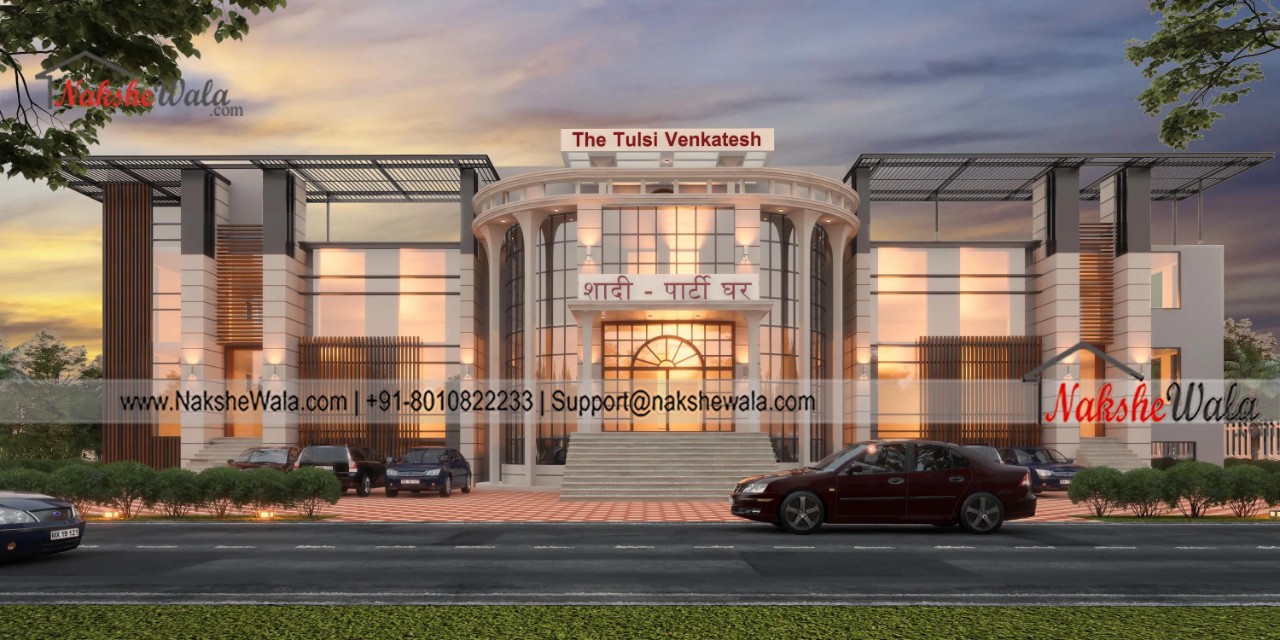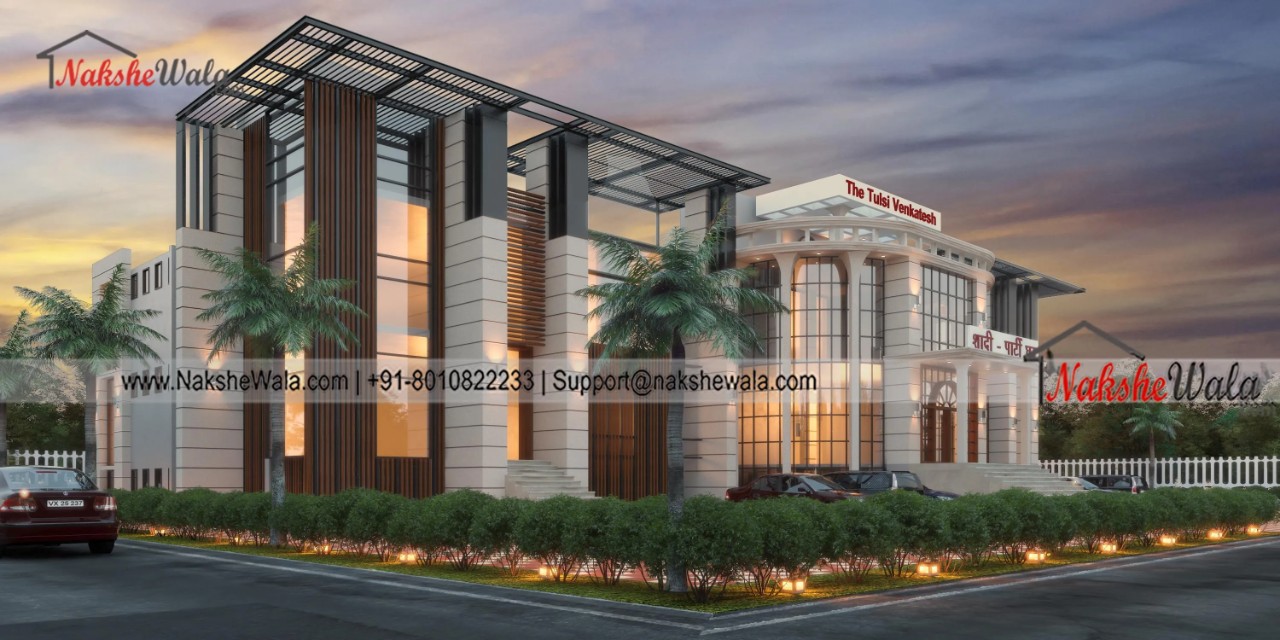462x204sqft Banquet Hall Elevation Design
.svg)
"Discover a 462x204sqft banquet hall elevation design that will mesmerize your guests. Our architectural experts have crafted a stunning and functional space, perfect for hosting memorable events. From timeless aesthetics to innovative features, this banquet hall design is tailored to elevate your celebrations. Explore the perfect blend of elegance and practicality, ensuring a remarkable experience for every occasion.
 Plot Area
Plot Area94248
 Plot Dimensions
Plot Dimensions462x204
3
 Style
StyleBanquet Hall Design
Plan Details
16
24
3
4
2
1
"Discover a 462x204sqft banquet hall elevation design that will mesmerize your guests. Our architectural experts have crafted a stunning and functional space, perfect for hosting memorable events. From timeless aesthetics to innovative features, this banquet hall design is tailored to elevate your celebrations. Explore the perfect blend of elegance and practicality, ensuring a remarkable experience for every occasion.





