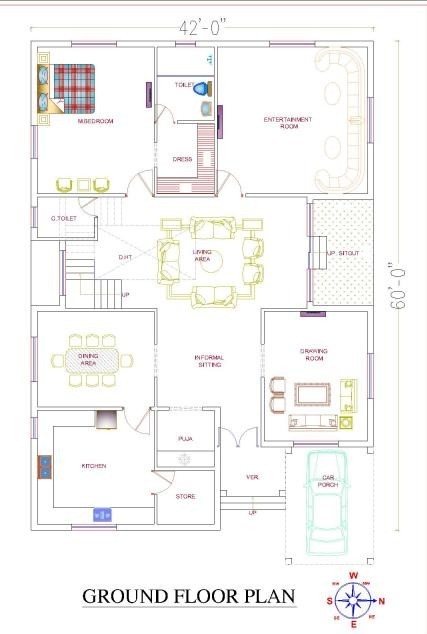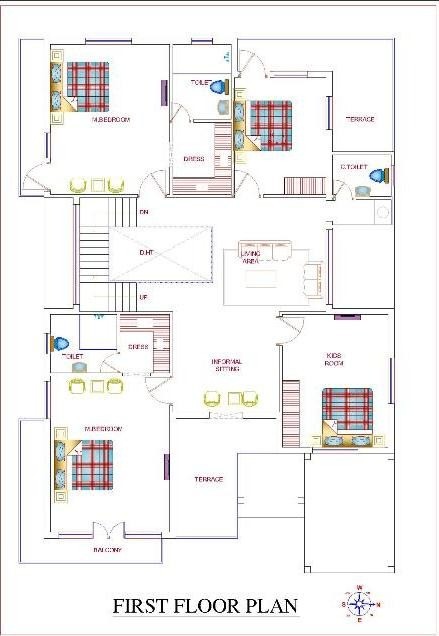Hut Shape Roof Bungalow
.svg)
Ground floor consists, parking, veranda, drawing room, huge living room with pooja room & common toilet, kitchen & dining in south-east, entertainment room is in the north-west corner and at last we have given master bedroom with attached toilet & dresser. On the first floor we have given,two bedrooms with attached toilet & dresser, living room, two bedrooms with common toilet and an open terrace.
 Plot Area
Plot Area2520
 Plot Dimensions
Plot Dimensions42*60
 Facing
FacingEast
 Style
StyleHut Shape Roof Bungalow
Plan Details
4
5
2
1
1
1
Ground floor consists, parking, veranda, drawing room, huge living room with pooja room & common toilet, kitchen & dining in south-east, entertainment room is in the north-west corner and at last we have given master bedroom with attached toilet & dresser. On the first floor we have given,two bedrooms with attached toilet & dresser, living room, two bedrooms with common toilet and an open terrace.




