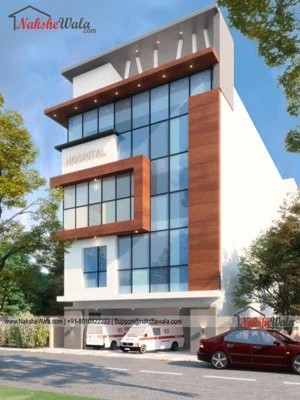Home `>` Readymade House `>`
40X100sqft Hospital Front Elevation Design
.svg)
This is for 40x100sqft Hospital front elevation design. This is four storey building. On the ground floor, there is space for ambulance parking and lifts. On the other floors, there are operation theatres, clinical, medical, and patient rooms.
 Plot Area
Plot Area4000
 Plot Dimensions
Plot Dimensions40x100
 Facing
FacingNorth
 Style
StyleHospital Elevation Design
Plan Details
Bedroom
25
25
Bathroom
15
15
Floor
4
4
Parking
1
1
Lift
1
1
Medical room
2
2
This is for 40x100sqft Hospital front elevation design. This is four storey building. On the ground floor, there is space for ambulance parking and lifts. On the other floors, there are operation theatres, clinical, medical, and patient rooms.



