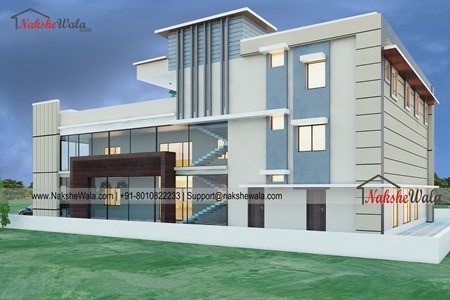Home `>` Readymade House `>`
40*60 Banquet Hall Elevation
.svg)
This 40x60sqft. building with a banquet hall theme that faces south is designed by us. It covers the 2400sqft plot area. It has a spacious lawn and parking area.
 Plot Area
Plot Area2400
 Plot Dimensions
Plot Dimensions40*60
 Facing
FacingSouth
 Style
StyleBanquet Hall Elevation
Plan Details
Bedroom
-
-
Bathroom
6
6
Floor
1
1
Parking
1
1
Lawn
1
1
Kitchen
1
1
This 40x60sqft. building with a banquet hall theme that faces south is designed by us. It covers the 2400sqft plot area. It has a spacious lawn and parking area.



