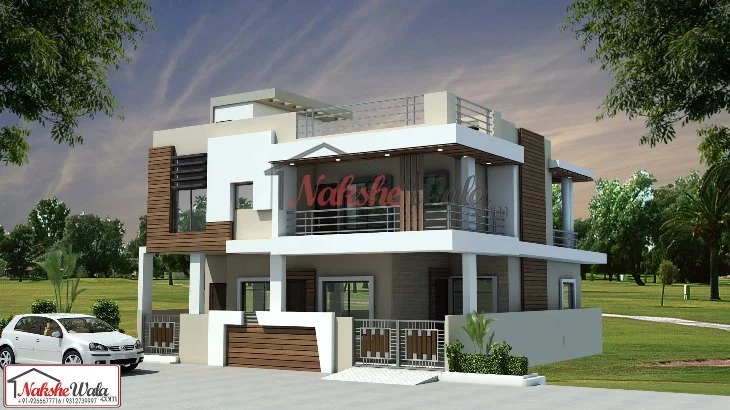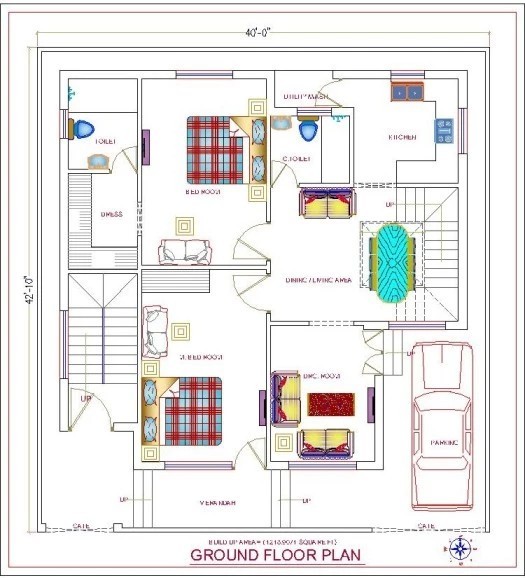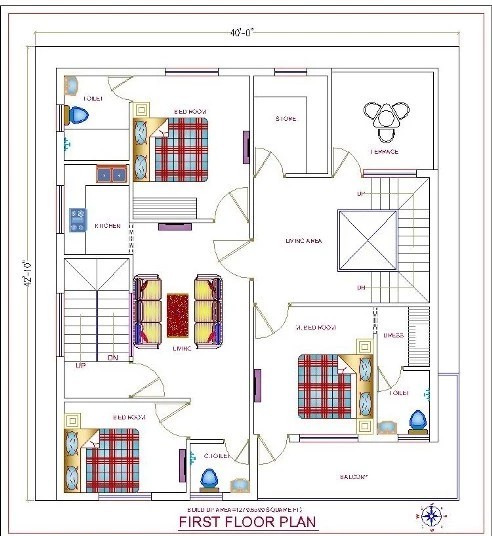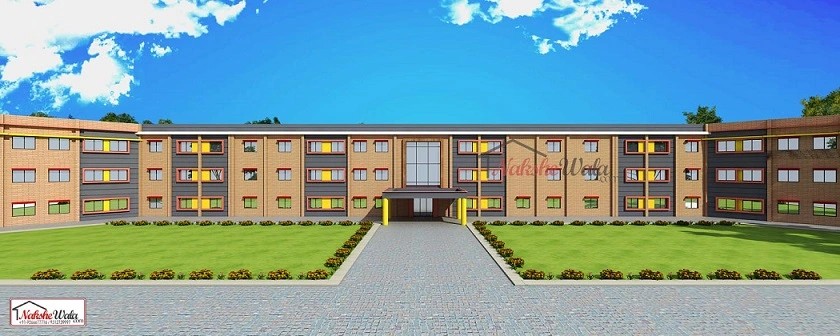40*43 Independent Floor Plan
.svg)
40*43 Independent Floor Plan On the ground floor we have space for parking, comes entrance then, drawing room and dining are just beside the staircase, kitchen is ahead to the dining and common toilet, in the right side we have two bedrooms both with attached toilet and dresser. At the first floor we have 3 bedrooms with attached toilet and dresser, drawing hall and kitchen.
 Plot Area
Plot Area1720
 Plot Dimensions
Plot Dimensions40*43
 Facing
FacingSouth
 Style
StyleTwo Floor House Design
Plan Details
5
5
2
2
2
1
40*43 Independent Floor Plan On the ground floor we have space for parking, comes entrance then, drawing room and dining are just beside the staircase, kitchen is ahead to the dining and common toilet, in the right side we have two bedrooms both with attached toilet and dresser. At the first floor we have 3 bedrooms with attached toilet and dresser, drawing hall and kitchen.






