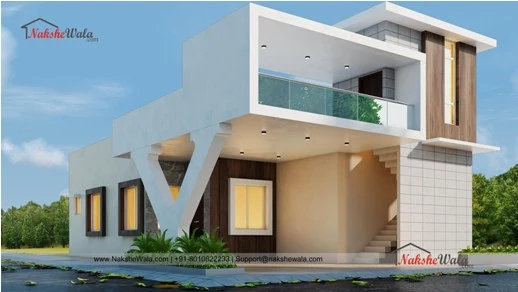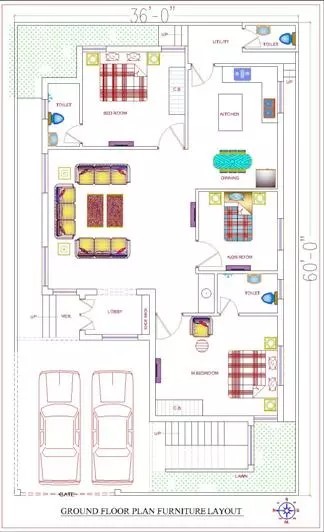Home `>` Readymade House `>`
36*60 Modern House Design
.svg)
On the ground floor we have given a huge drawing room, at the right front we have designed master bedroom with attached toilet and dresser, then we have small kids room, dining and kitchen awaits you at the rare last corner and a normal bedroom with attached toilet in the extreme left corner.
 Plot Area
Plot Area2160
 Plot Dimensions
Plot Dimensions36*60
 Facing
FacingWest
 Style
StyleSingle Floor House Design
Plan Details
Bedroom
3
3
Bathroom
2
2
Floor
1
1
Parking
1
1
Kitchen
1
1
Living area
1
1
On the ground floor we have given a huge drawing room, at the right front we have designed master bedroom with attached toilet and dresser, then we have small kids room, dining and kitchen awaits you at the rare last corner and a normal bedroom with attached toilet in the extreme left corner.




