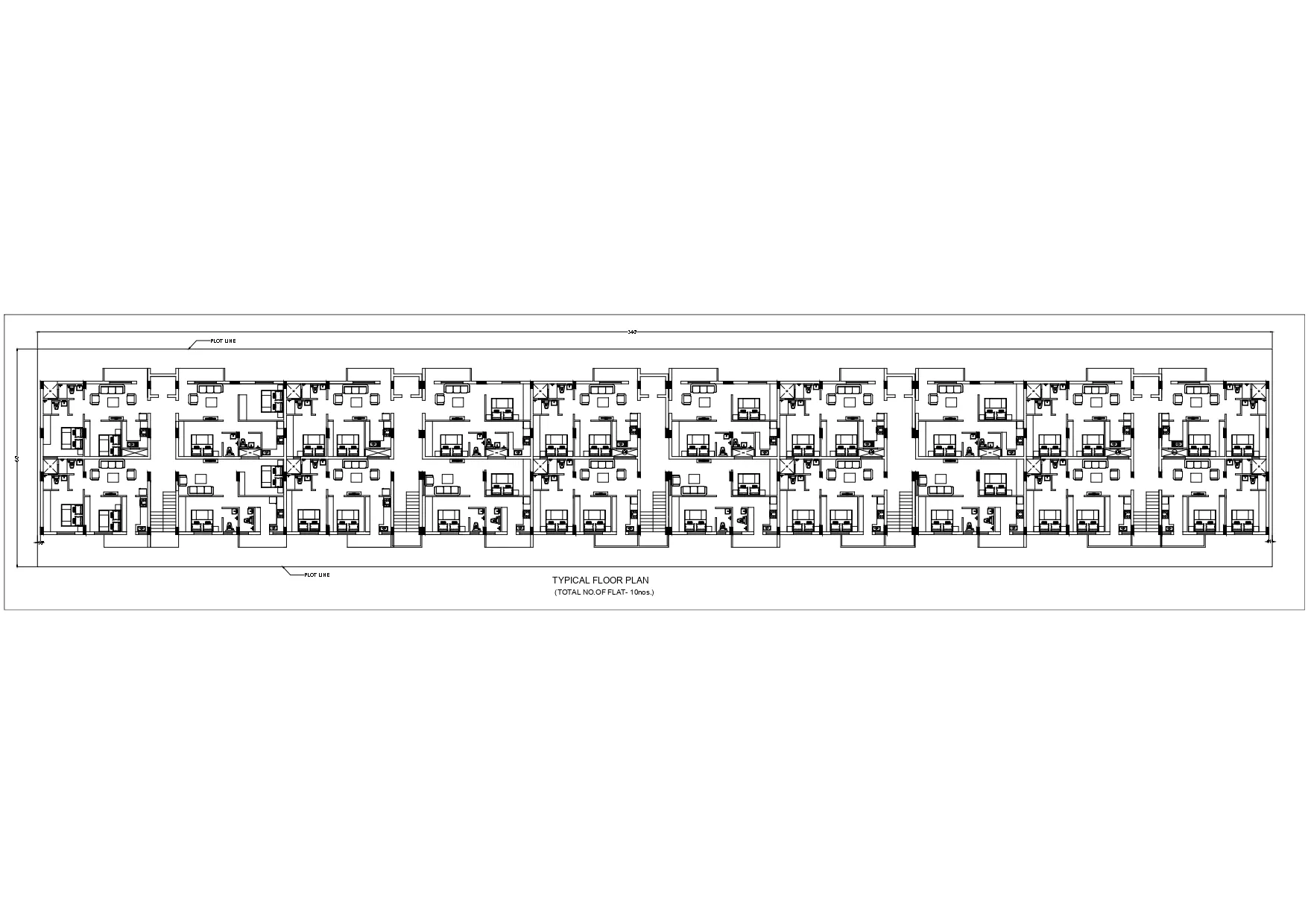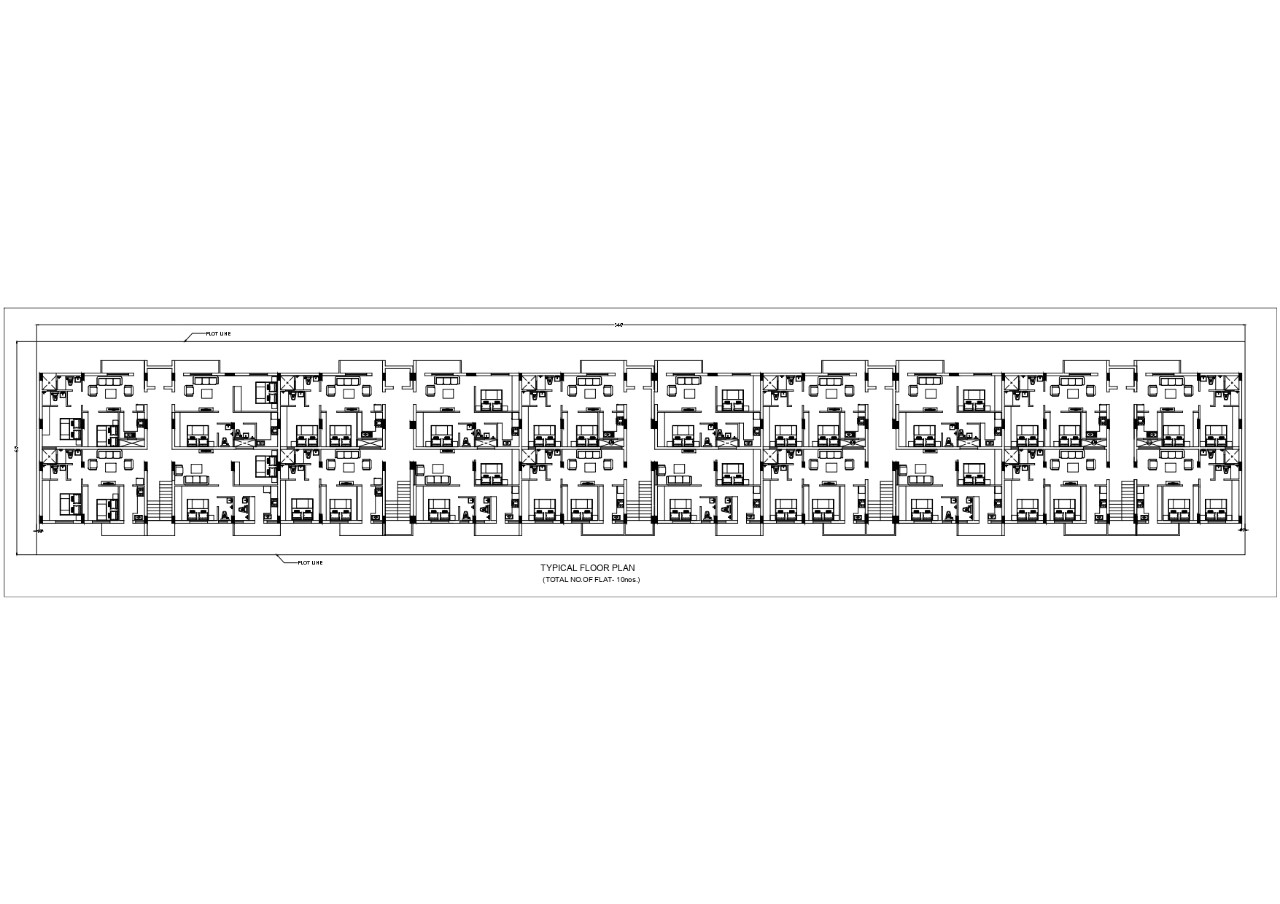Home > Readymade House >
340x60sqft Apartment Floor Plan
.svg)
Have a look at our 340x60sqft Apartment with our detailed floor plan, Discover the optimal utilization of space and room arrangement in this compact living area.
 Plot Area
Plot Area20400
 Plot Dimensions
Plot Dimensions340x60
Floor
3
3
 Style
StyleApartment Plan
Plan Details
Bedroom
80
80
Bathroom
120
120
Floor
3
3
Drawing room
60
60
Hall
30
30
Lift
5
5
Have a look at our 340x60sqft Apartment with our detailed floor plan, Discover the optimal utilization of space and room arrangement in this compact living area.




