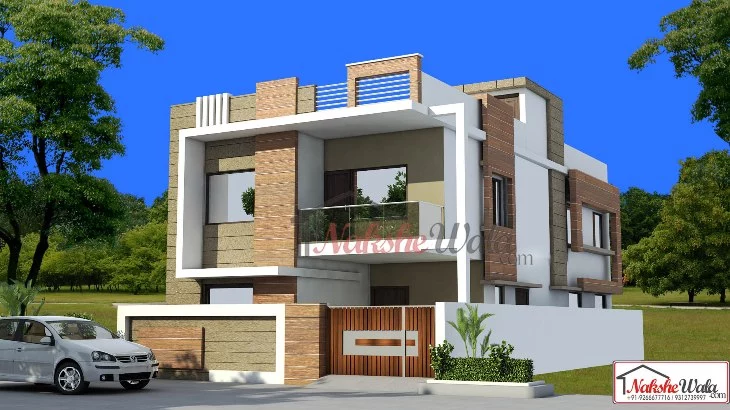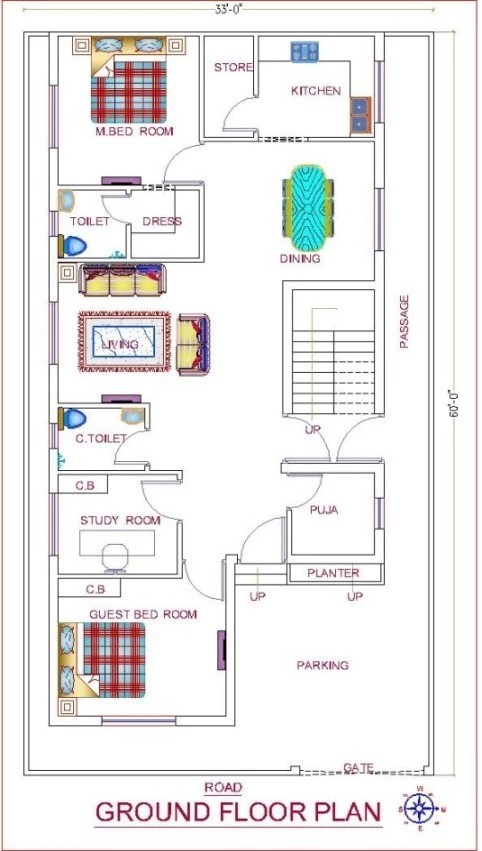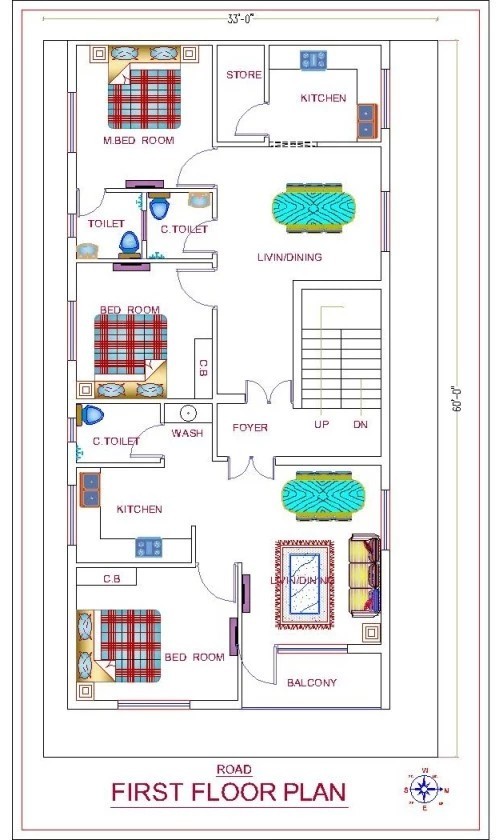33*60 Morden Duplex Villa
.svg)
33*60 Morden Duplex Villa Entering to the house in the right you will see a pooja room, in the left corner one bedroom and a study room, comes common toilet, living dining are next to stairs, kitchen is just behind the dining area and last on the ground floor comes master bedroom with attached toilet and dresser. On the first floor we have one bedroom, hall, and dining kitchen set at the left to the stairs and two-bedroom, hall, kitchen and dining room set at the right to the stairs.
 Plot Area
Plot Area1980
 Plot Dimensions
Plot Dimensions33*60
 Facing
FacingEast
 Style
StyleTwo Floor House Design
Plan Details
5
4
2
2
2
1
33*60 Morden Duplex Villa Entering to the house in the right you will see a pooja room, in the left corner one bedroom and a study room, comes common toilet, living dining are next to stairs, kitchen is just behind the dining area and last on the ground floor comes master bedroom with attached toilet and dresser. On the first floor we have one bedroom, hall, and dining kitchen set at the left to the stairs and two-bedroom, hall, kitchen and dining room set at the right to the stairs.





