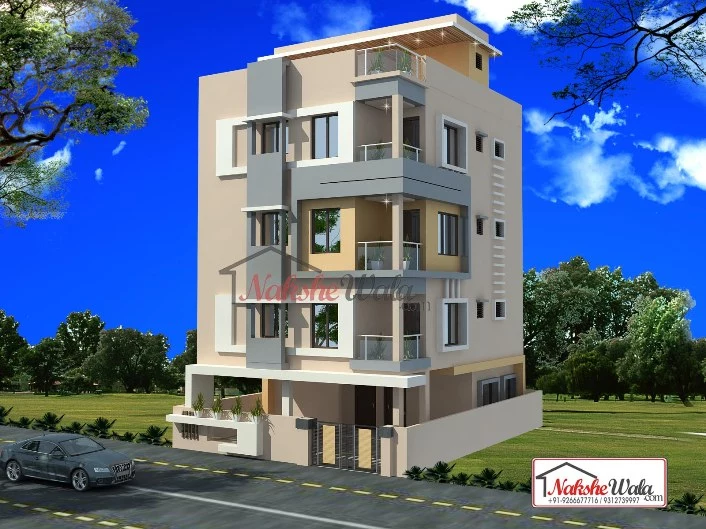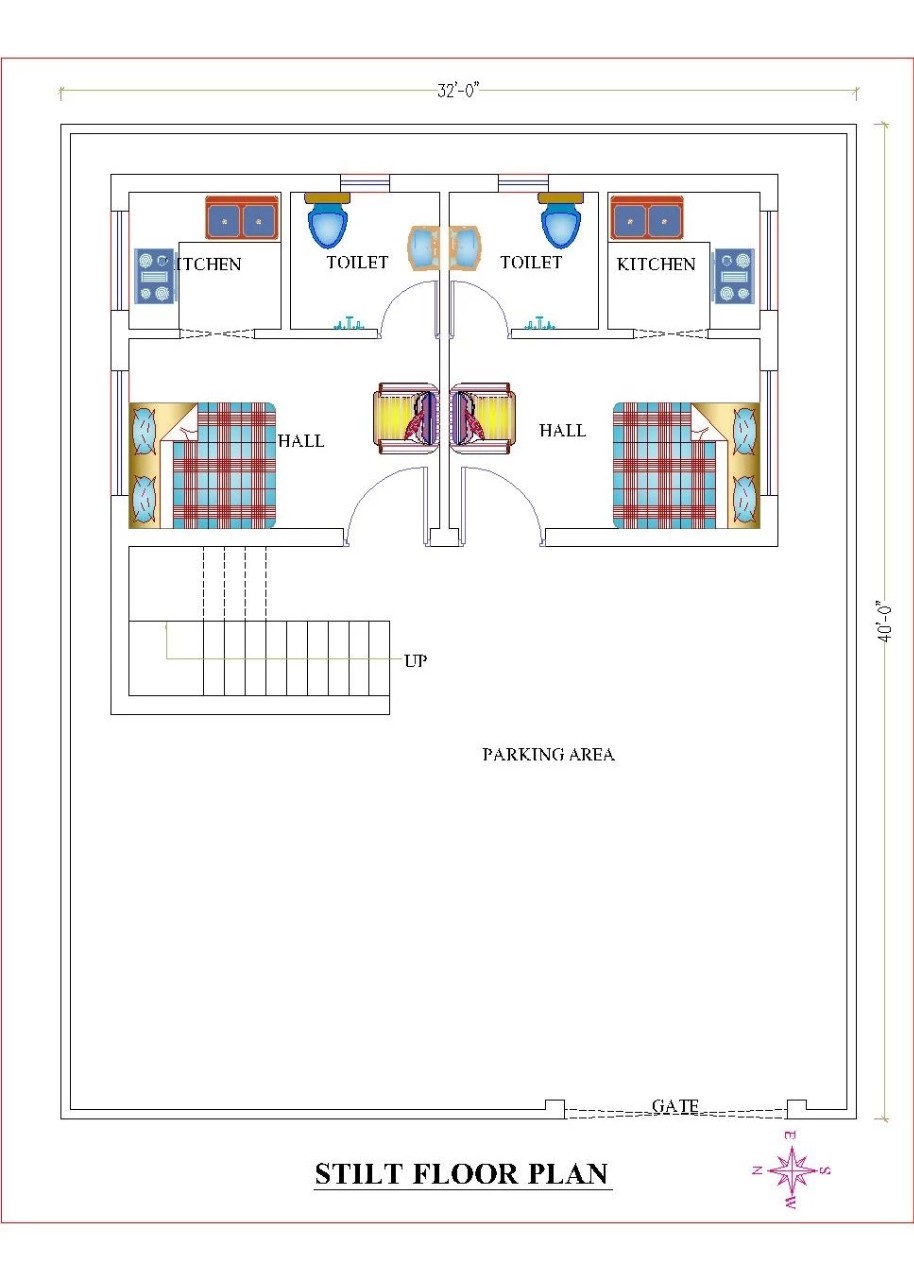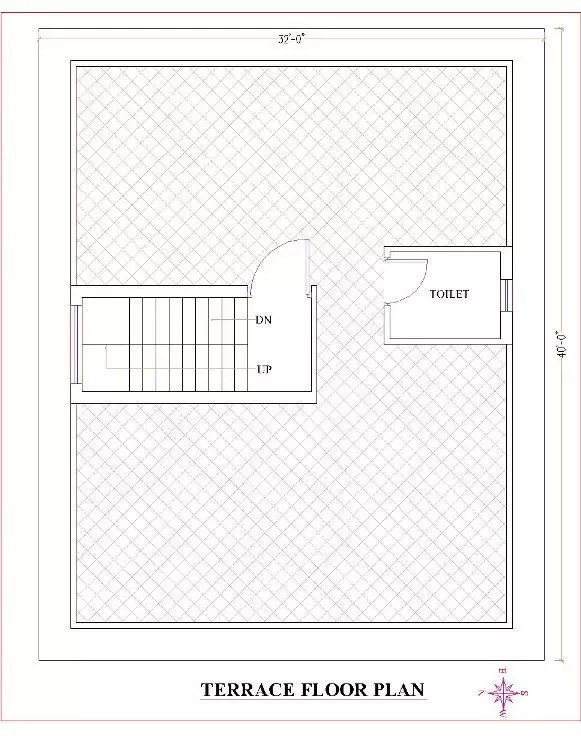Home `>` Readymade House `>`
32*40 Independent Floor House Plan
.svg)
A 32*40 sqft Independent Floor House Plan that is built-in four floors. On the ground floor, we have given space for parking and two separate room sets of 1 room and one toilet. For the first, second, and third floor we have given a typical floor plan which consists of two sets of 1BHK house. Terrace just has one toilet.
 Plot Area
Plot Area1280
 Plot Dimensions
Plot Dimensions32*40
 Facing
FacingWest
 Style
StyleMulti Floor House Design
Plan Details
Bedroom
8
8
Bathroom
8
8
Floor
5
5
Kitchen
3
3
Drawing room
2
2
Parking
1
1
A 32*40 sqft Independent Floor House Plan that is built-in four floors. On the ground floor, we have given space for parking and two separate room sets of 1 room and one toilet. For the first, second, and third floor we have given a typical floor plan which consists of two sets of 1BHK house. Terrace just has one toilet.






