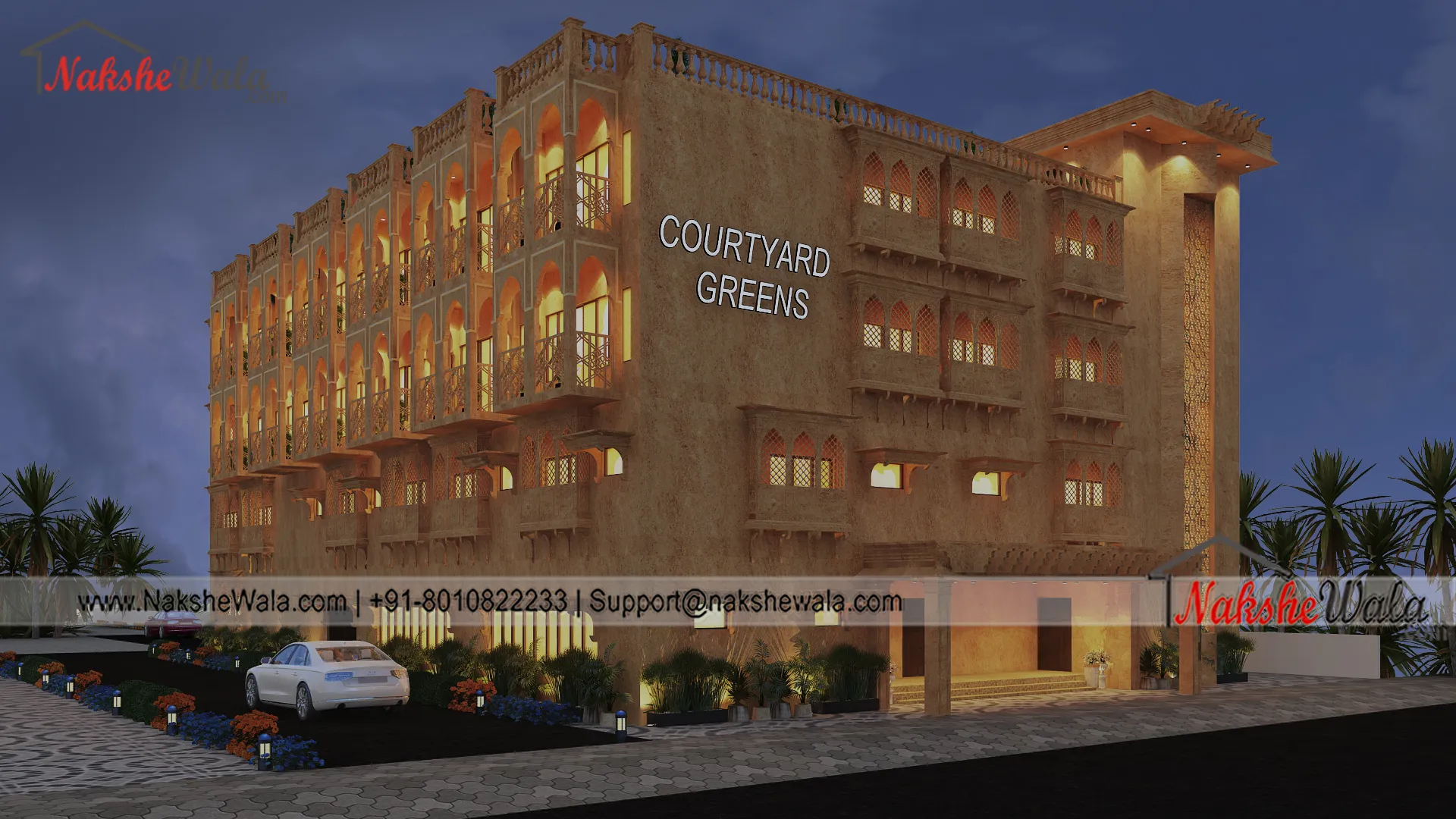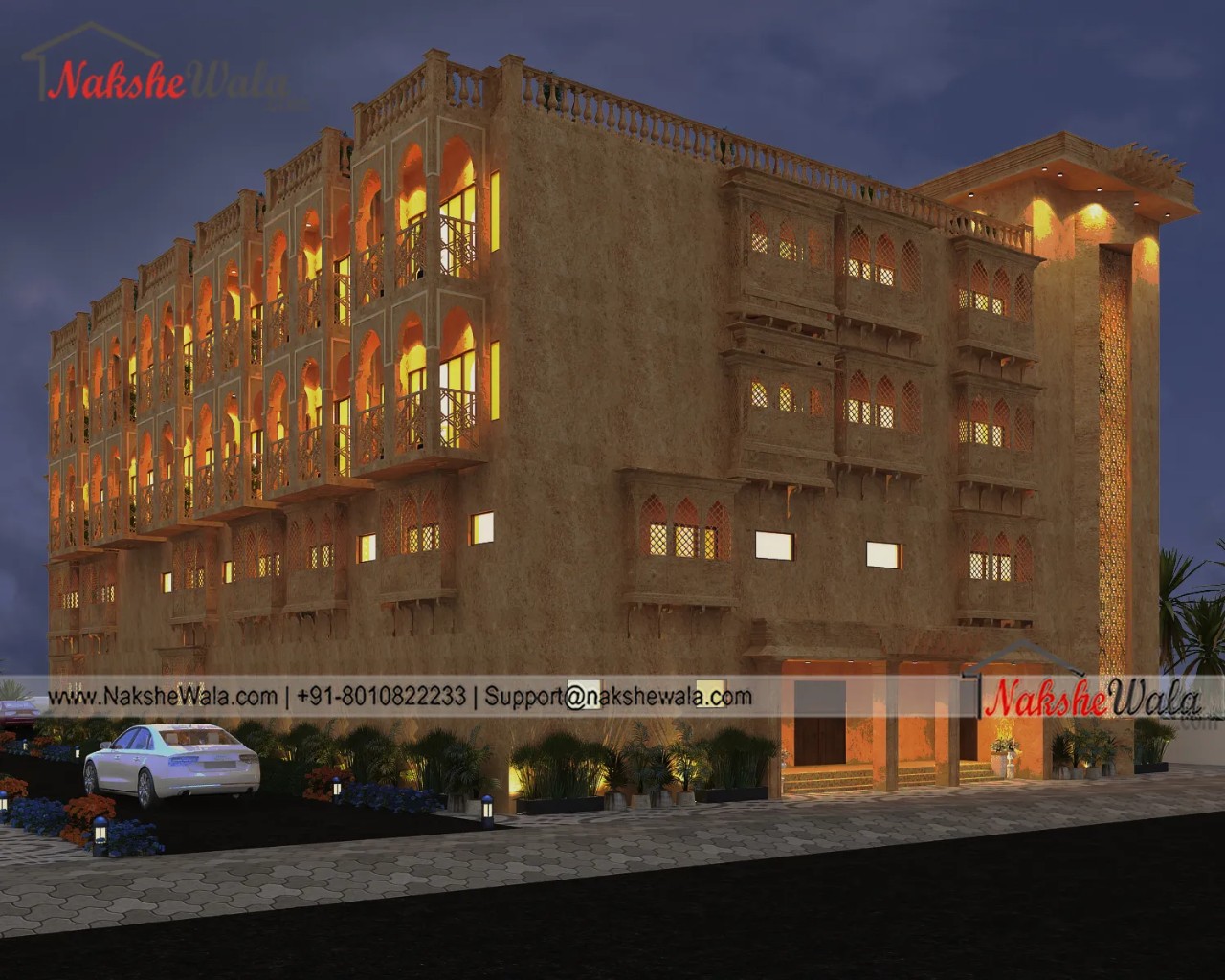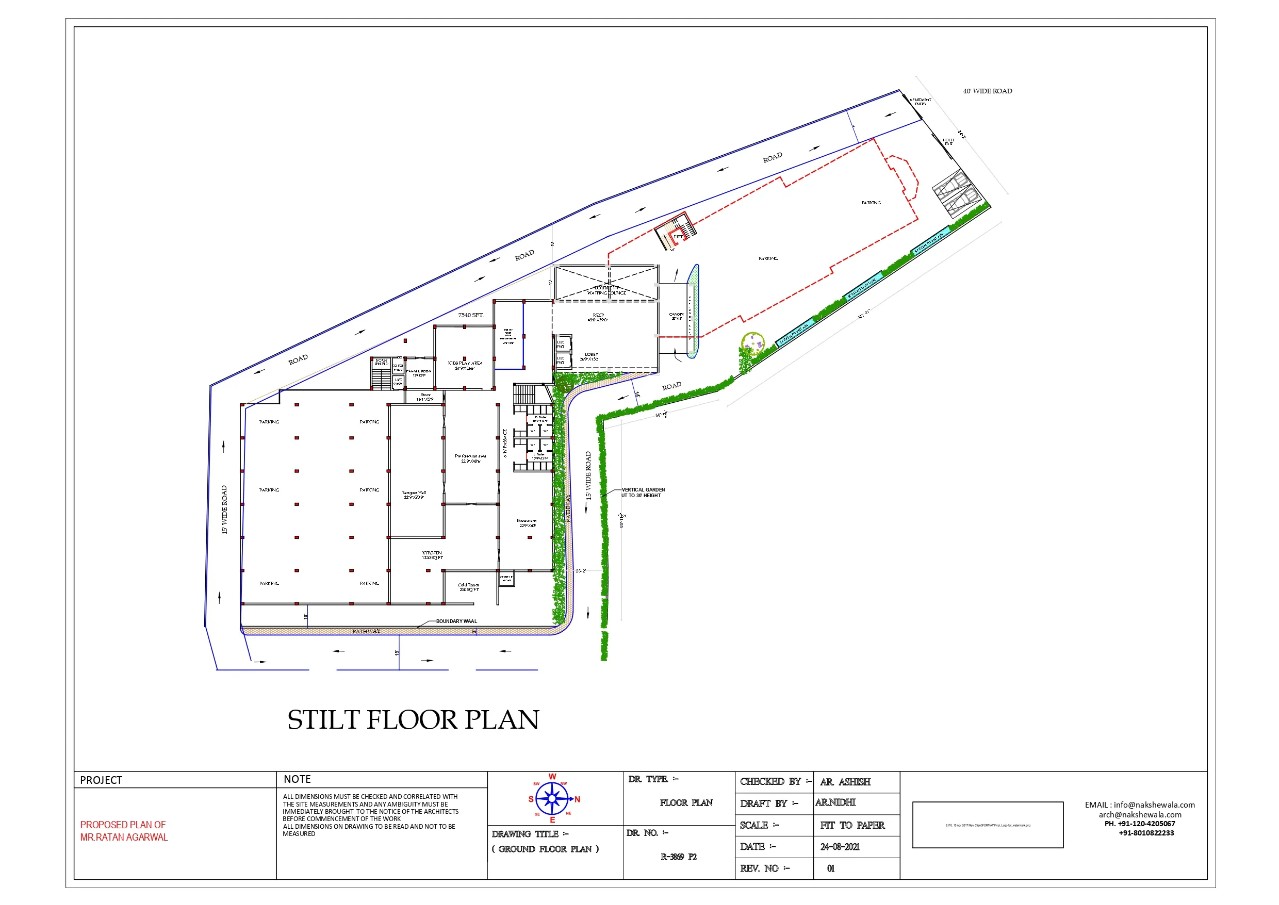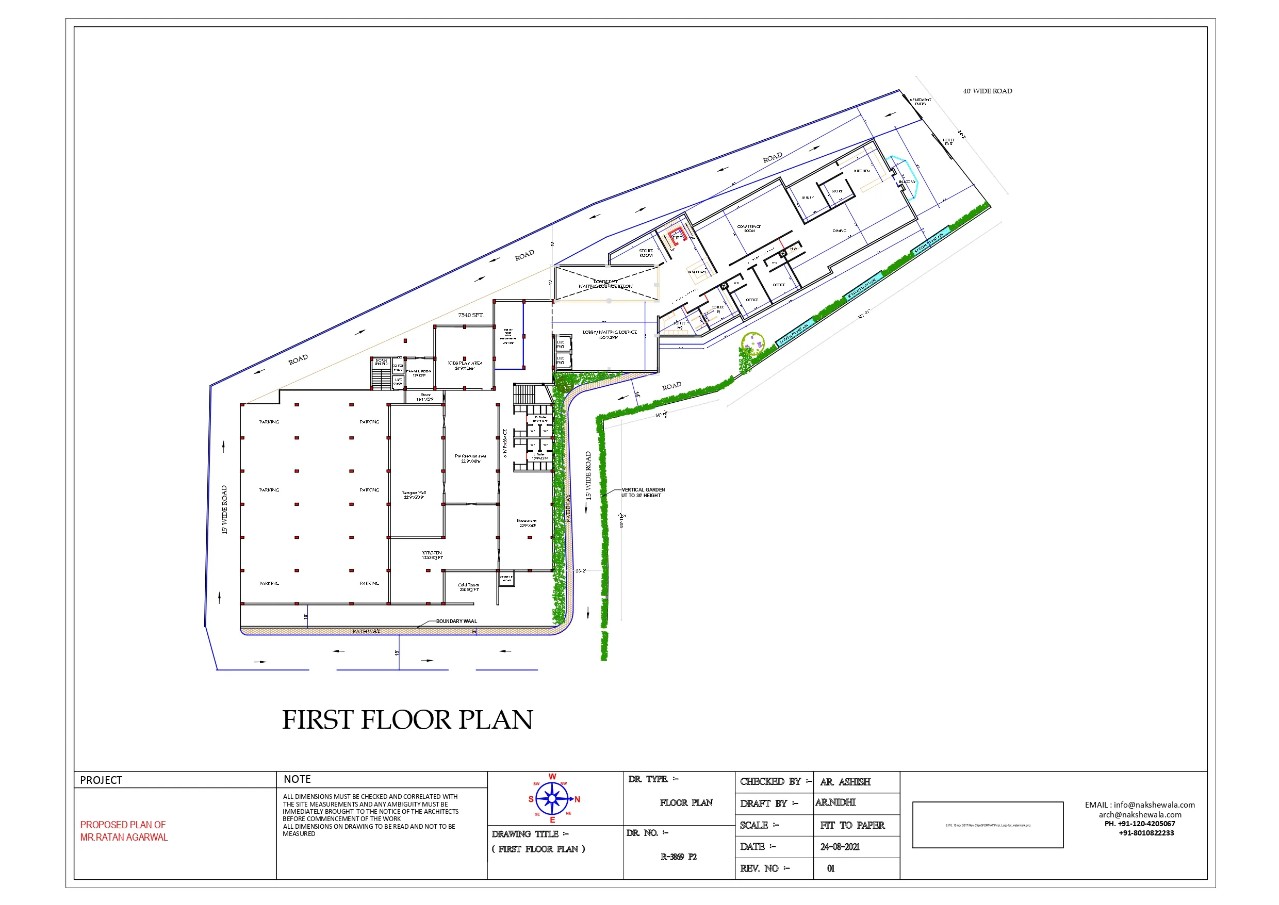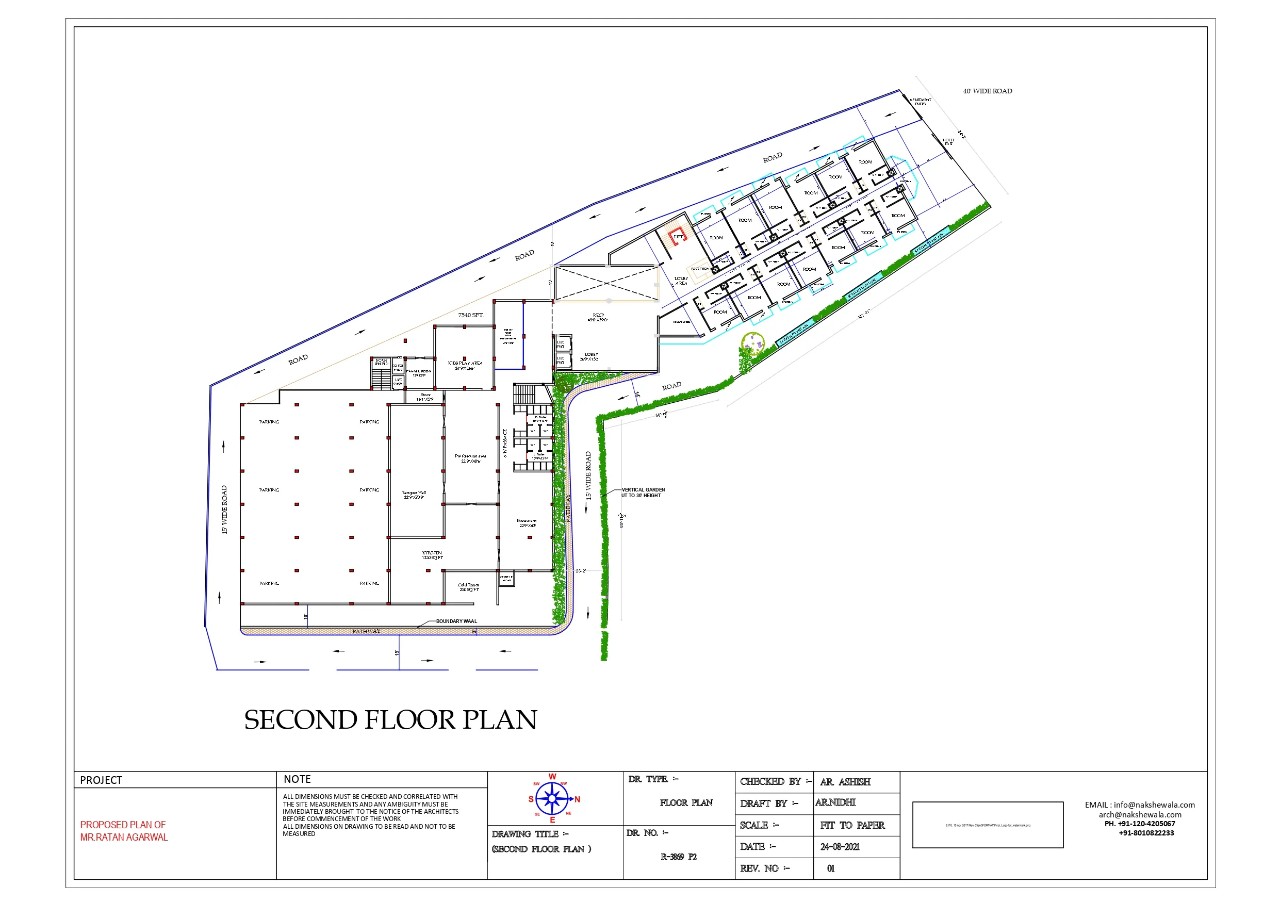Home > Readymade House >
318x101sqft Banquet Hall Elevation Design
.svg)
Looking for a banquet hall design that is both elegant and functional? Look no further than our 318x101sqft banquet hall elevation design and plan. This plan features a spacious dance floor, a stage for live performances, and a bar area. The elegant design is sure to impress your guests, and the functional layout will make sure that your event runs smoothly.
 Plot Area
Plot Area32118
 Plot Dimensions
Plot Dimensions318x101
Floor
0
0
 Style
StyleHospitality Design
Plan Details
Looking for a banquet hall design that is both elegant and functional? Look no further than our 318x101sqft banquet hall elevation design and plan. This plan features a spacious dance floor, a stage for live performances, and a bar area. The elegant design is sure to impress your guests, and the functional layout will make sure that your event runs smoothly.



