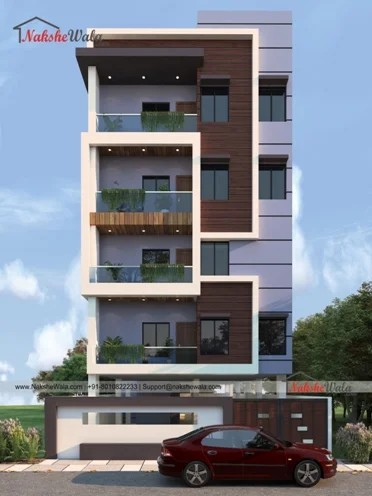Home `>` Readymade House `>`
30x90 Multi Storey Apartment Front Elevation
.svg)
This is a 30x90sqft Multi Storey Apartment. On the ground floor, we have given space for car and bike parking and a lift. Each floor has a living & dining room, a kitchen with storage, and three bedrooms with two toilets.
 Plot Area
Plot Area2700
 Plot Dimensions
Plot Dimensions30X90
 Facing
FacingNorth
 Style
StyleMulti Storey Apartment Elevation
Plan Details
Bedroom
12
12
Bathroom
8
8
Floor
5
5
Lift
1
1
Parking
1
1
Store
1
1
This is a 30x90sqft Multi Storey Apartment. On the ground floor, we have given space for car and bike parking and a lift. Each floor has a living & dining room, a kitchen with storage, and three bedrooms with two toilets.



