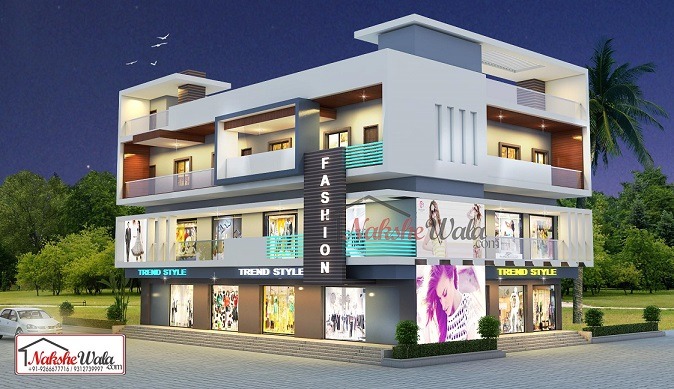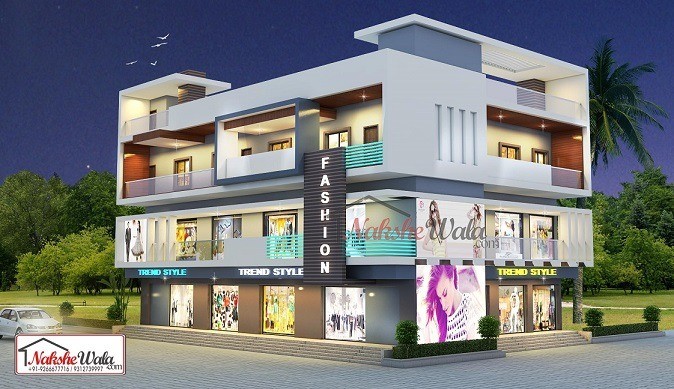Home > Readymade House >
30x60sqft Shopping Complex Design
.svg)
Shopping complex design with brilliant space layout, 30x60 sqft Shopping Complex Design area has 3 floors in total & 20 Commercial shops. All of these are beautifully combined in an 1800 sqft Shopping Complex Plan concept.
 Plot Area
Plot Area1800
 Plot Dimensions
Plot Dimensions30x60
Floor
3
3
 Style
StyleShopping Complex
Plan Details
Bathroom
6
6
Floor
3
3
Commercial Shops
20
20
Lift
2
2
Parking
1
1
Hall
4
4
Shopping complex design with brilliant space layout, 30x60 sqft Shopping Complex Design area has 3 floors in total & 20 Commercial shops. All of these are beautifully combined in an 1800 sqft Shopping Complex Plan concept.




