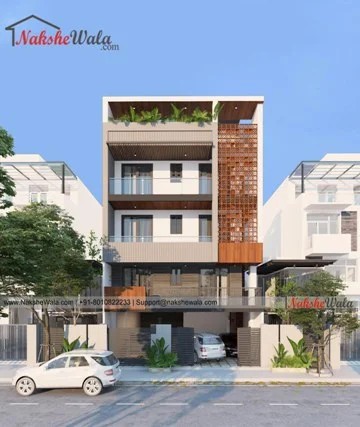30x60sqft Multi Storey Residential Building
.svg)
This is a 30x60sqft Multi Storey front house elevation design. On the ground floor, we have given a whole space for three car-parking and three bike-parking. On the first floor, there is a living and dining room, and a kitchen with storage. Three bedrooms and two bathrooms/toilet, an open area for sit-out, and two balconies. The second and third floors also have the same design just as the first floor. On the top floor, there is a huge open terrace.
 Plot Area
Plot Area1800
 Plot Dimensions
Plot Dimensions30X60
 Facing
FacingWest
 Style
StyleMulti Storey Front House Elevation Design
Plan Details
9
6
5
1
1
1
This is a 30x60sqft Multi Storey front house elevation design. On the ground floor, we have given a whole space for three car-parking and three bike-parking. On the first floor, there is a living and dining room, and a kitchen with storage. Three bedrooms and two bathrooms/toilet, an open area for sit-out, and two balconies. The second and third floors also have the same design just as the first floor. On the top floor, there is a huge open terrace.



