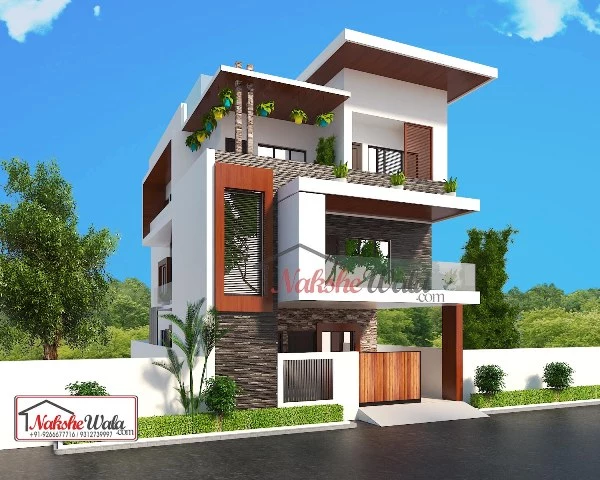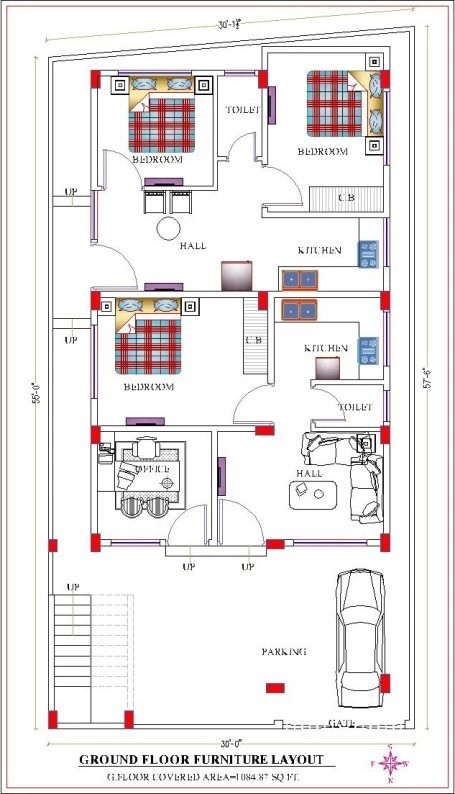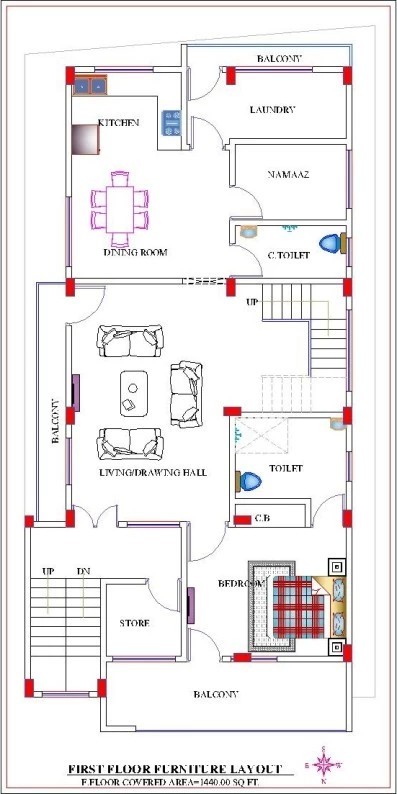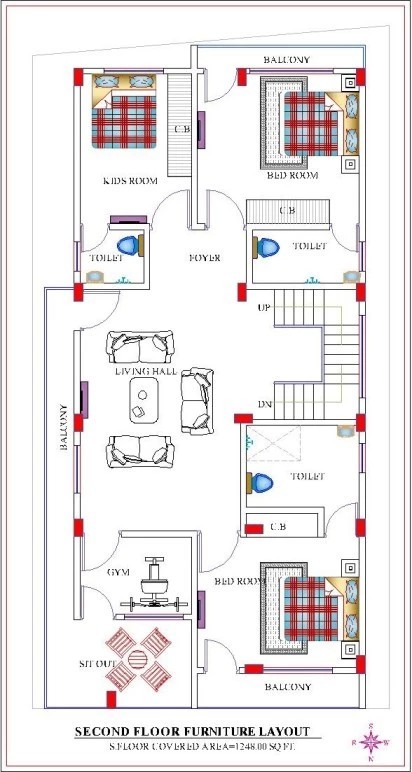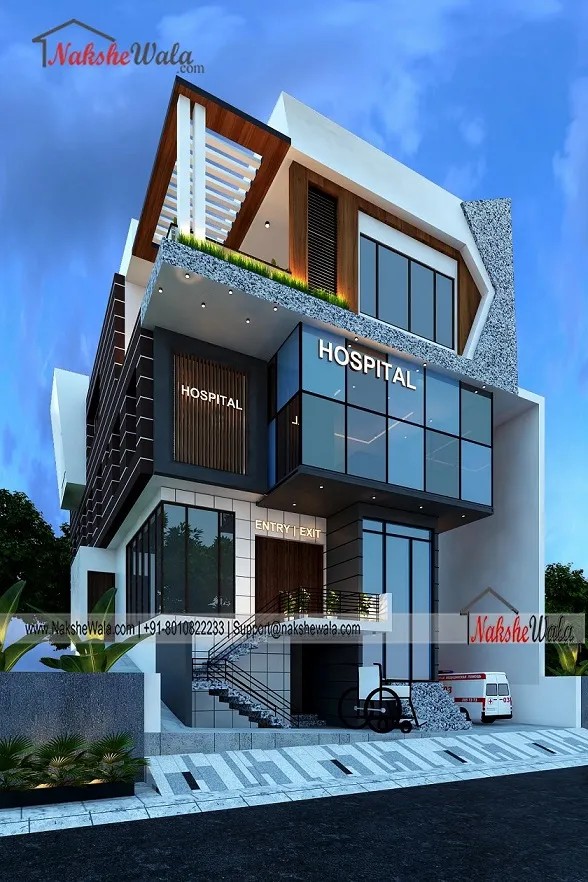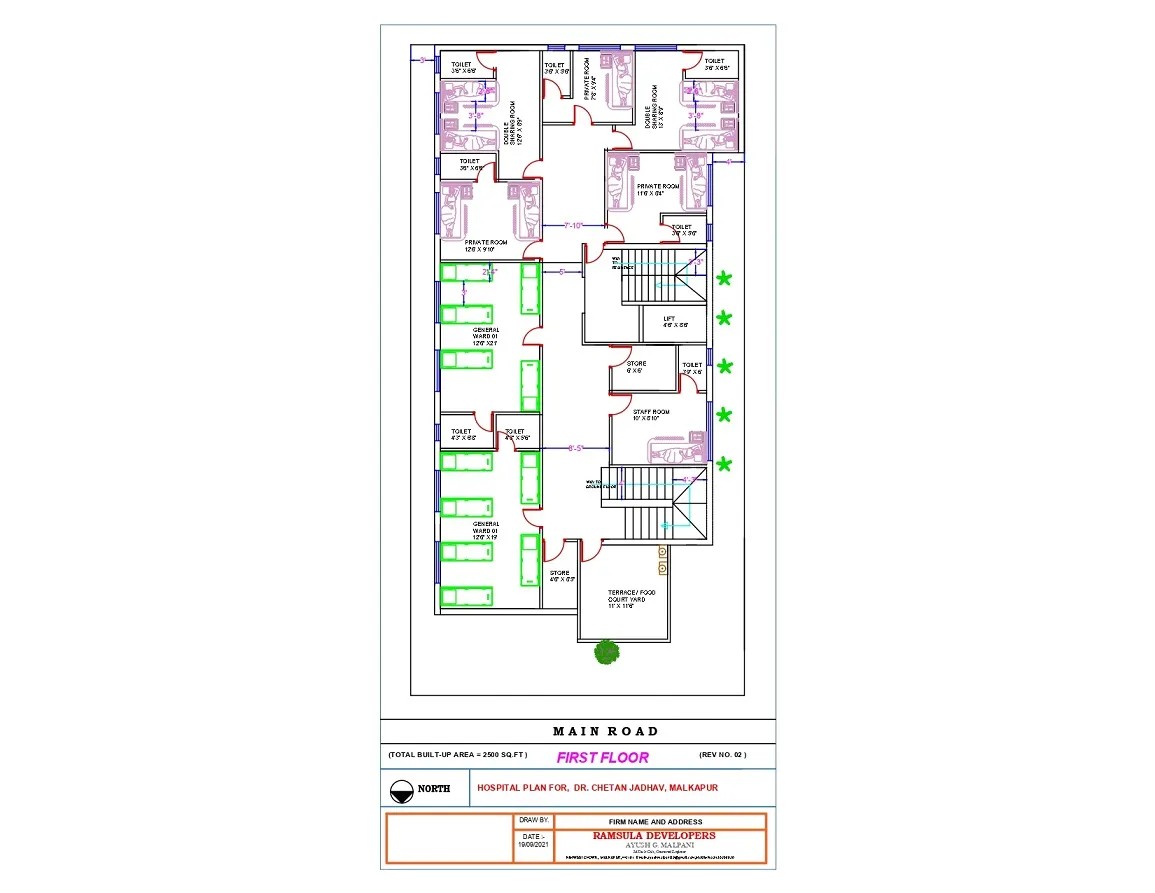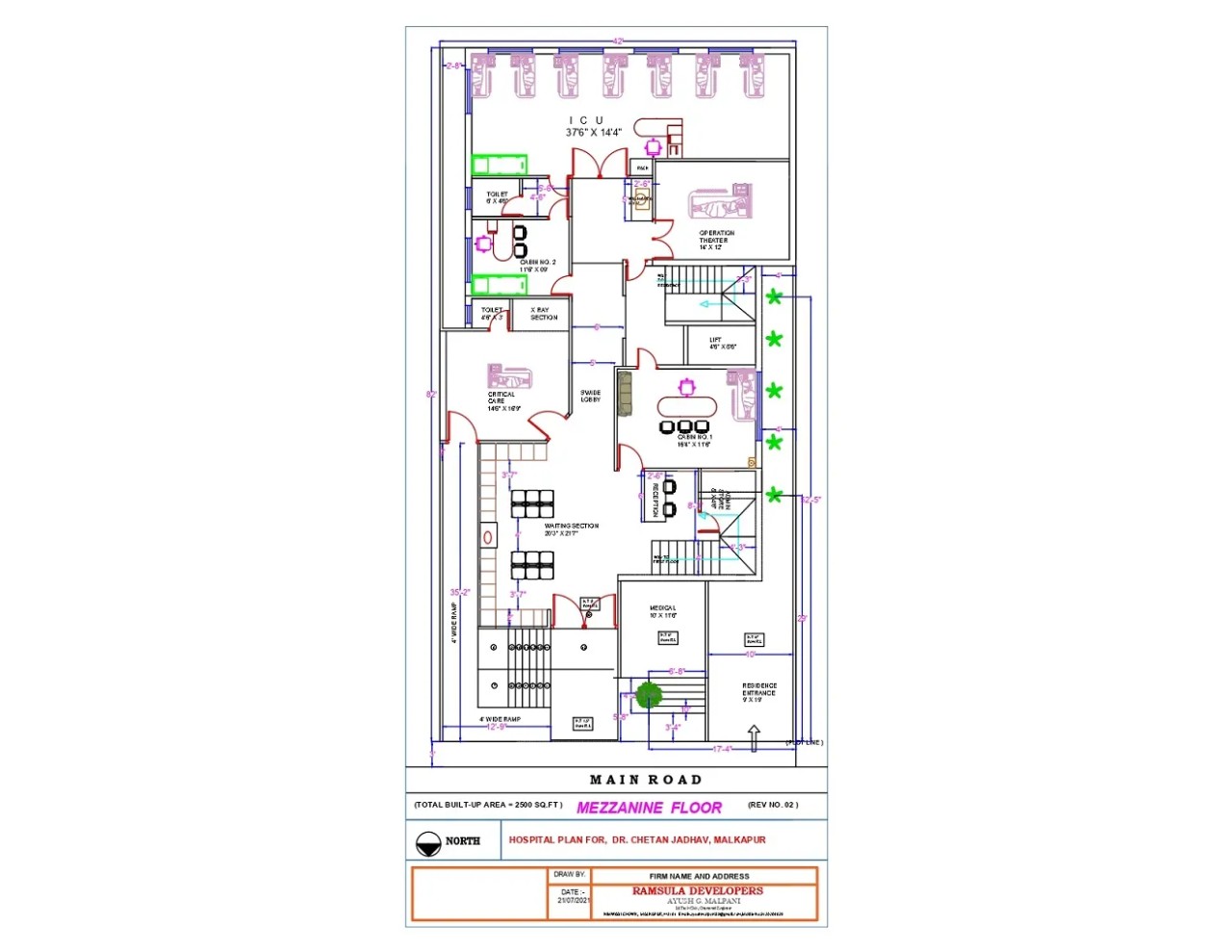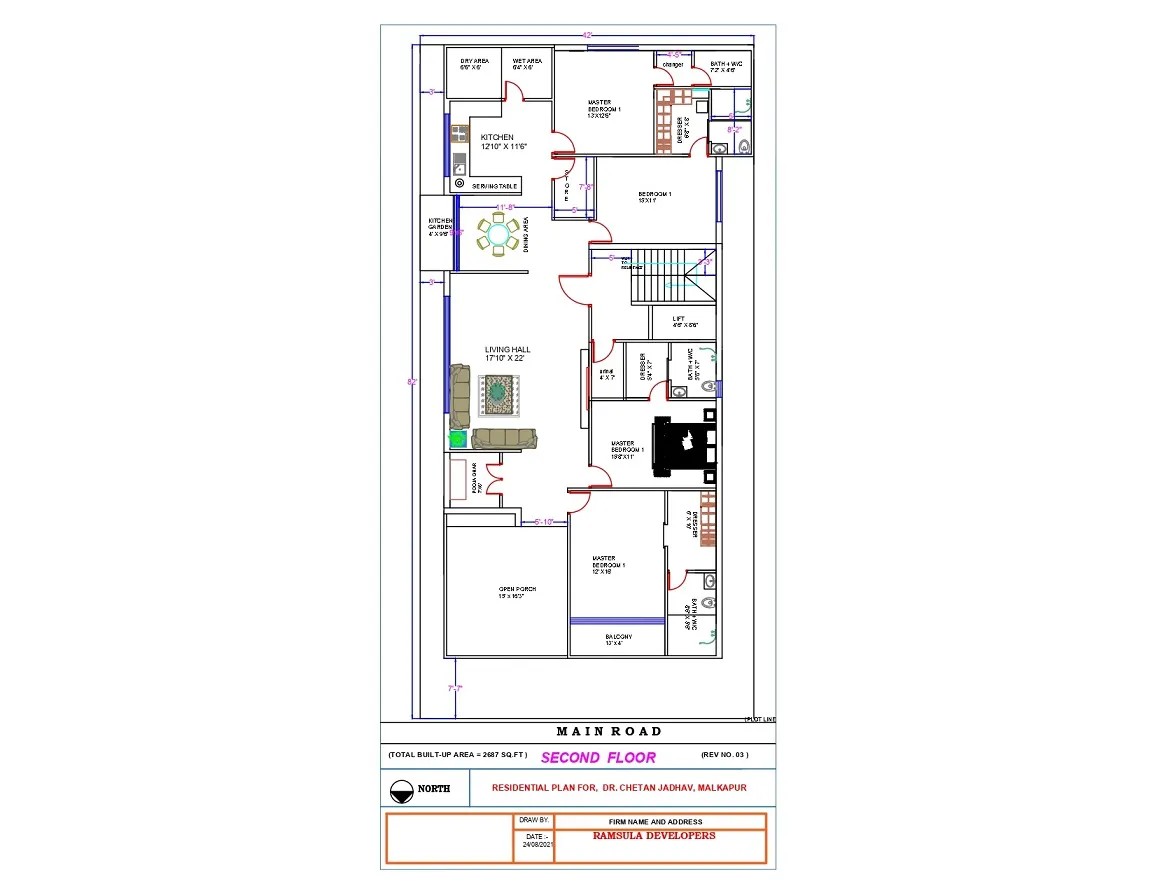30*55 Triple Storey House Design
.svg)
On the first floor of 30*55 Triple Storey House Design we have parking, office, and 1bhk flat in the front portion, in the back portion we have two bedrooms, one common toilet, hall, dining and kitchen. On the second floor we have one bedroom with attached toilet and dresser, drawing hall in the middle, stairs in the corner, then comes dining room and kitchen in the extreme right end, we have common toilet, namaz room and laundry in the extreme left corner. On the second floor we have designed two master bedrooms with attached toilet and dresser, kid room with attached toilet, one living room, gym and a sitout.
 Plot Area
Plot Area1650
 Plot Dimensions
Plot Dimensions30*55
 Facing
FacingNorth
 Style
StyleThree Floor House Design
Plan Details
7
7
3
3
3
1
On the first floor of 30*55 Triple Storey House Design we have parking, office, and 1bhk flat in the front portion, in the back portion we have two bedrooms, one common toilet, hall, dining and kitchen. On the second floor we have one bedroom with attached toilet and dresser, drawing hall in the middle, stairs in the corner, then comes dining room and kitchen in the extreme right end, we have common toilet, namaz room and laundry in the extreme left corner. On the second floor we have designed two master bedrooms with attached toilet and dresser, kid room with attached toilet, one living room, gym and a sitout.



