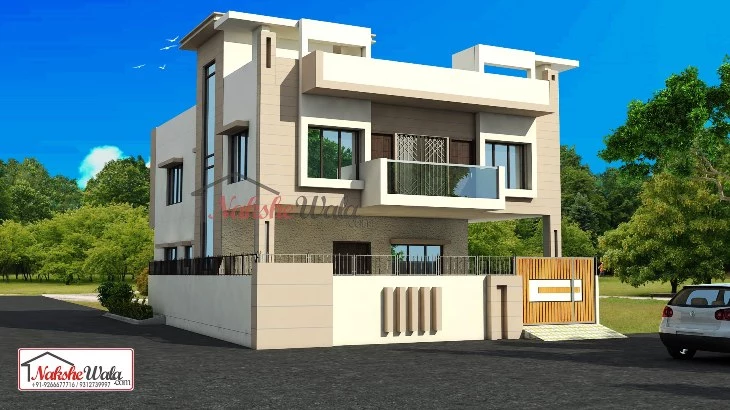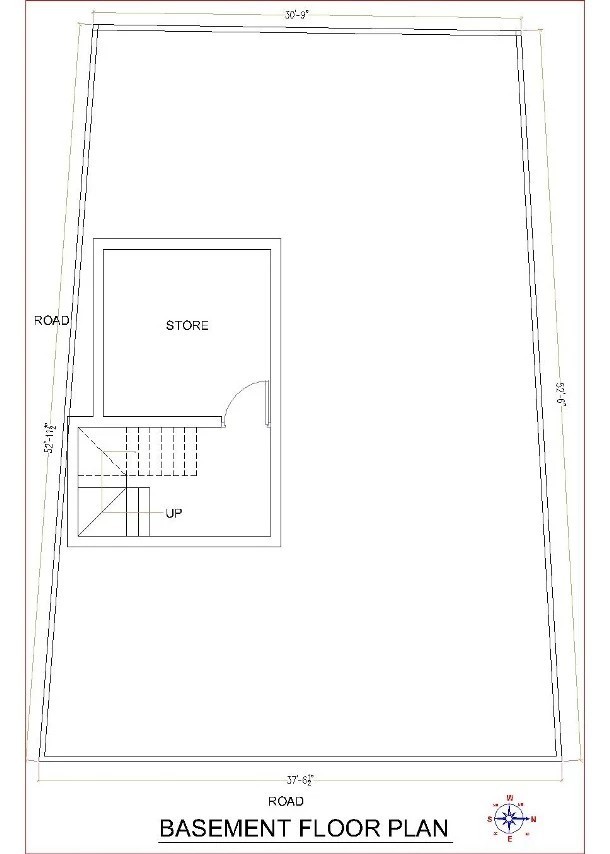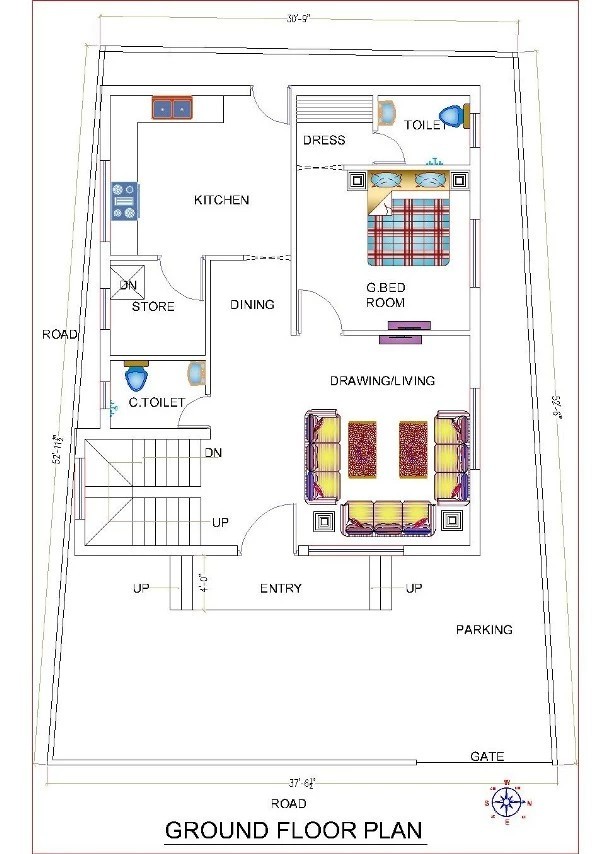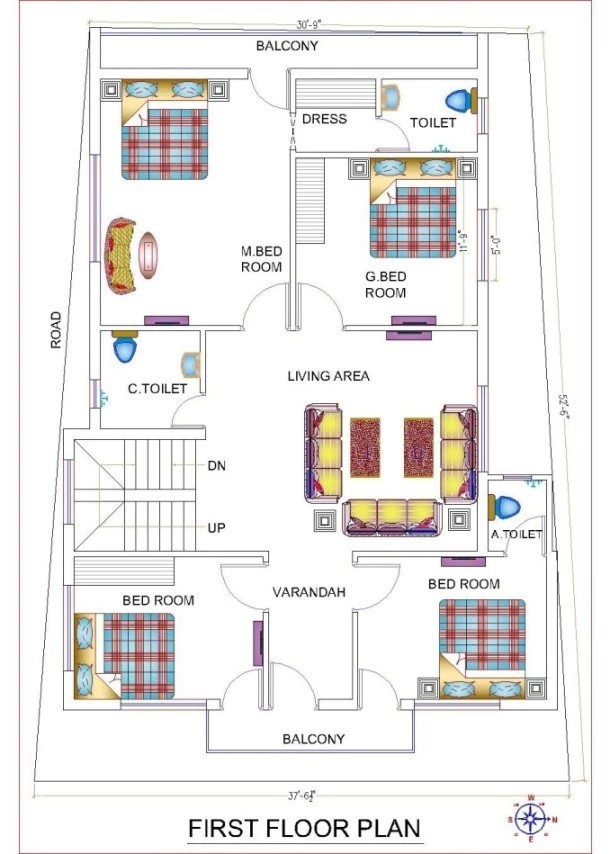30*52 Triplex House Design
.svg)
30*52sqft Triplex House Design, At the basement there exist a store room and stairs. Ground floor is filled with one bedroom with attached toilet and dresser, a common toilet, kitchen, dining, drawing and stairs. First floor has two common bedrooms, one bedroom with attached toilet, one master bedroom with attached toilet and dresser, living room and a common toilet.
 Plot Area
Plot Area1560
 Plot Dimensions
Plot Dimensions30*52
 Facing
FacingEast
 Style
StyleThree Floor House Design
Plan Details
5
5
3
1
2
1
30*52sqft Triplex House Design, At the basement there exist a store room and stairs. Ground floor is filled with one bedroom with attached toilet and dresser, a common toilet, kitchen, dining, drawing and stairs. First floor has two common bedrooms, one bedroom with attached toilet, one master bedroom with attached toilet and dresser, living room and a common toilet.






