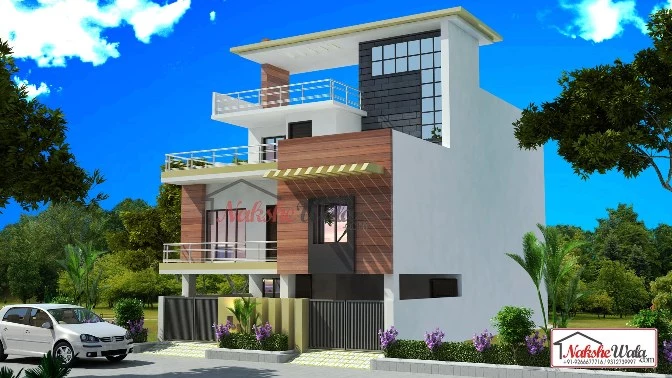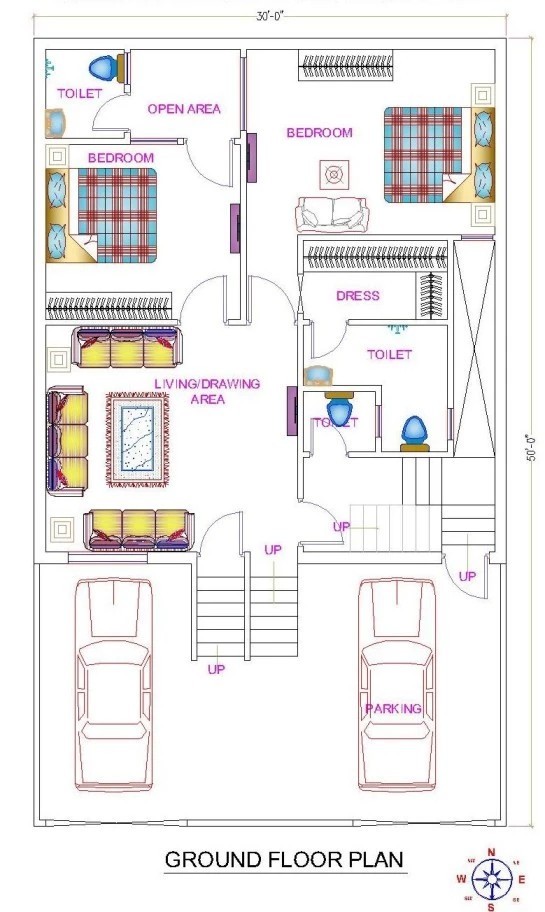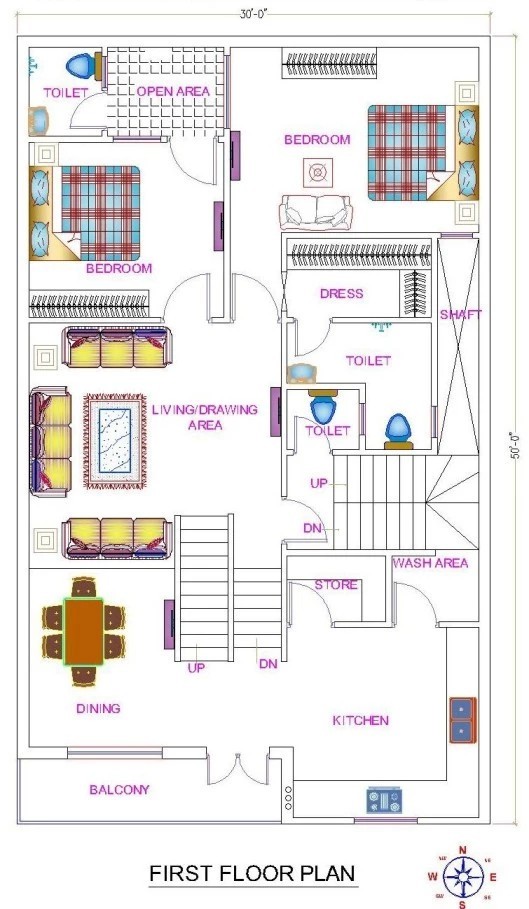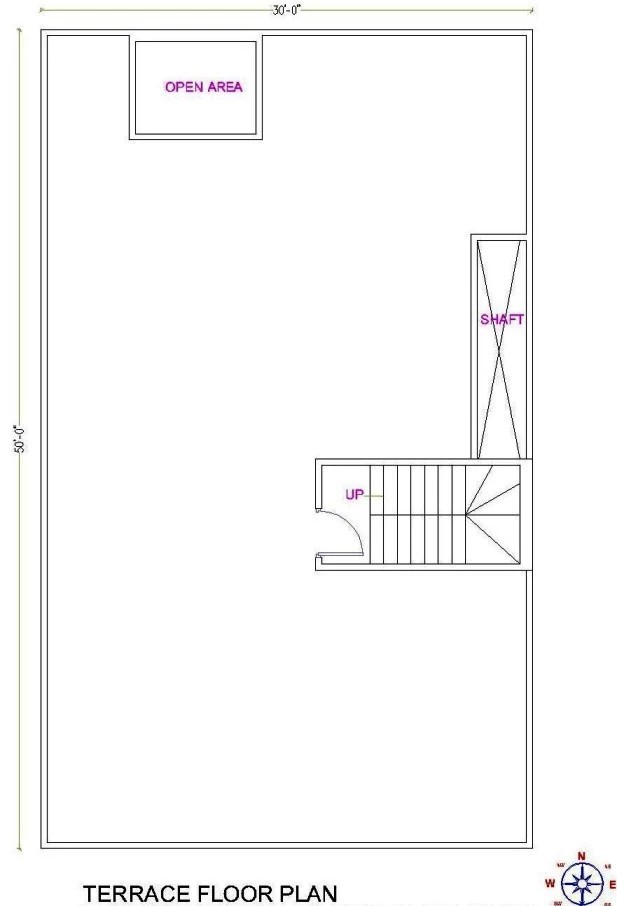30*50 Modern Triplex Home Design
.svg)
Here we present to you the 30*50sqft Modern Triplex Home Design This plan is best suitable for those who are looking for effective utilization of land. At the ground enough space for parking has been given for two cars, then comes the entrance at the level of 3 feet from the ground, the huge living room welcomes you when entering the house, at the right, stairs are settled well, then comes a common toilet. At the extreme, there are two rooms with an attached toilet and dresser. The first floor is well organized with the creative sections of the kitchen, dining, storeroom, drawing room, common toilet, and two bedrooms with attached toilet & dresser. The terrace is an OTS and open area.
 Plot Area
Plot Area1500
 Plot Dimensions
Plot Dimensions30*50
 Facing
FacingSouth
 Style
StyleThree Floor House Design
Plan Details
4
6
3
1
1
1
Here we present to you the 30*50sqft Modern Triplex Home Design This plan is best suitable for those who are looking for effective utilization of land. At the ground enough space for parking has been given for two cars, then comes the entrance at the level of 3 feet from the ground, the huge living room welcomes you when entering the house, at the right, stairs are settled well, then comes a common toilet. At the extreme, there are two rooms with an attached toilet and dresser. The first floor is well organized with the creative sections of the kitchen, dining, storeroom, drawing room, common toilet, and two bedrooms with attached toilet & dresser. The terrace is an OTS and open area.






