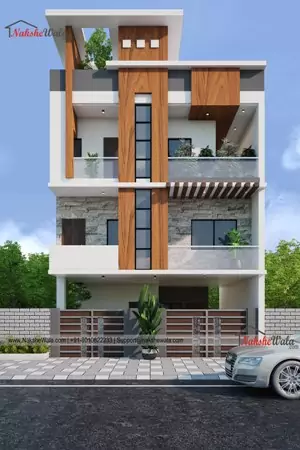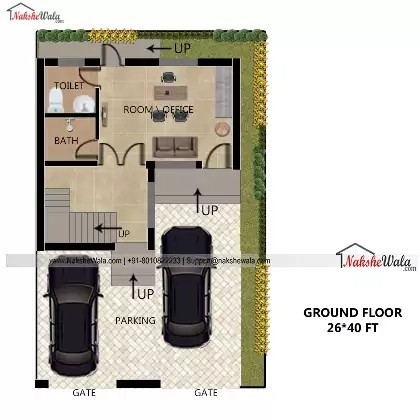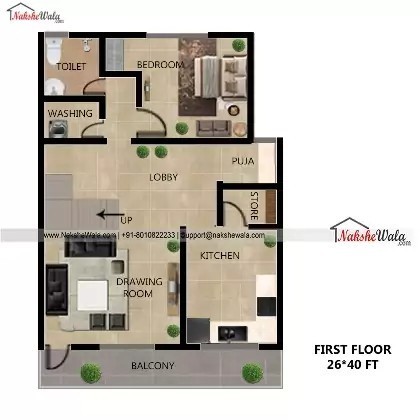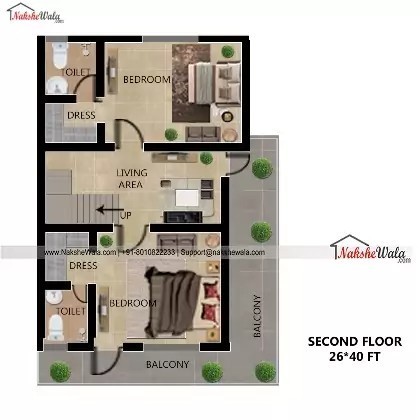26X40 sqft House Plan
.svg)
We have designed this 26X40 sqft House Plan Online. On the ground floor, we have a design house plan office, parking area with attach toilet and staircase design in interior pathways according to vastu. On the First floor we have a large Master Bedroom with attached toilet, washing, lobby, puja, store drawing, kitchen and the balcony. But in second floor, we design space for balcony, living/lobby and large Master bedroom with attach toilet & dresser. In exterior balcony you can place glass/ steel grill. All these floor is beautifully designed and gave a perfect outcome.
 Plot Area
Plot Area1040
 Plot Dimensions
Plot Dimensions26*40
 Facing
FacingSouth
 Style
StyleHouse Plan
Plan Details
3
4
3
1
1
2
We have designed this 26X40 sqft House Plan Online. On the ground floor, we have a design house plan office, parking area with attach toilet and staircase design in interior pathways according to vastu. On the First floor we have a large Master Bedroom with attached toilet, washing, lobby, puja, store drawing, kitchen and the balcony. But in second floor, we design space for balcony, living/lobby and large Master bedroom with attach toilet & dresser. In exterior balcony you can place glass/ steel grill. All these floor is beautifully designed and gave a perfect outcome.






