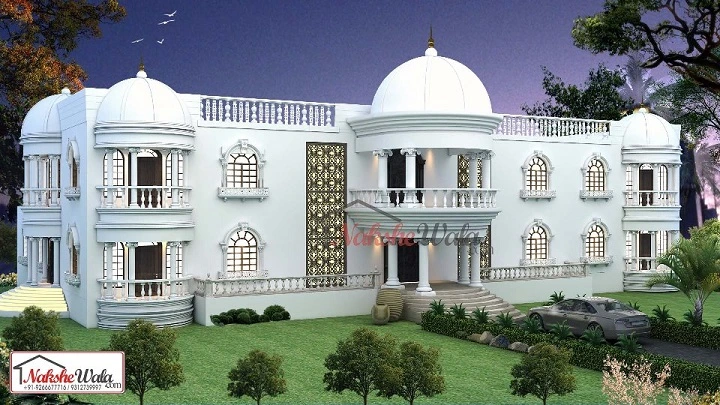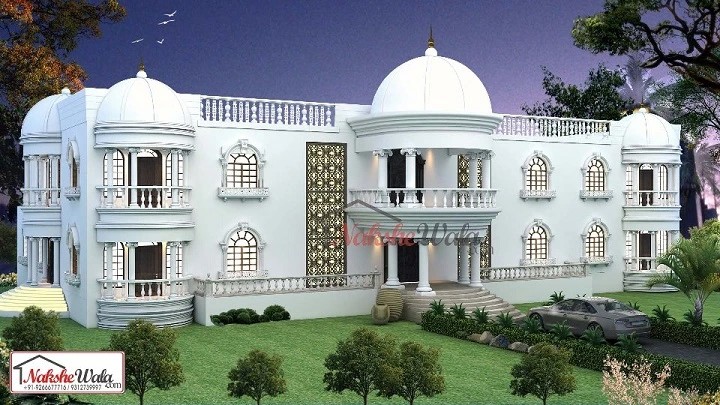Home > Readymade House >
120x70sqft Banquet Hall Design
.svg)
Have a look at this 120x70sqft Banquet Hall Design with two floors, and all the sections are designed as per the 8400sqft space and the section are defined as {three guest rooms, two sitting halls, five common toilets, and one-one room for both bride & groom}
 Plot Area
Plot Area8400
 Plot Dimensions
Plot Dimensions120x70sqft
Floor
2
2
 Style
StyleBanquets
Plan Details
Floor
2
2
Guest Rooms
3
3
Sitting Halls
2
2
C Toilet
5
5
Groom's Room
1
1
Bride's Room
1
1
Have a look at this 120x70sqft Banquet Hall Design with two floors, and all the sections are designed as per the 8400sqft space and the section are defined as {three guest rooms, two sitting halls, five common toilets, and one-one room for both bride & groom}




