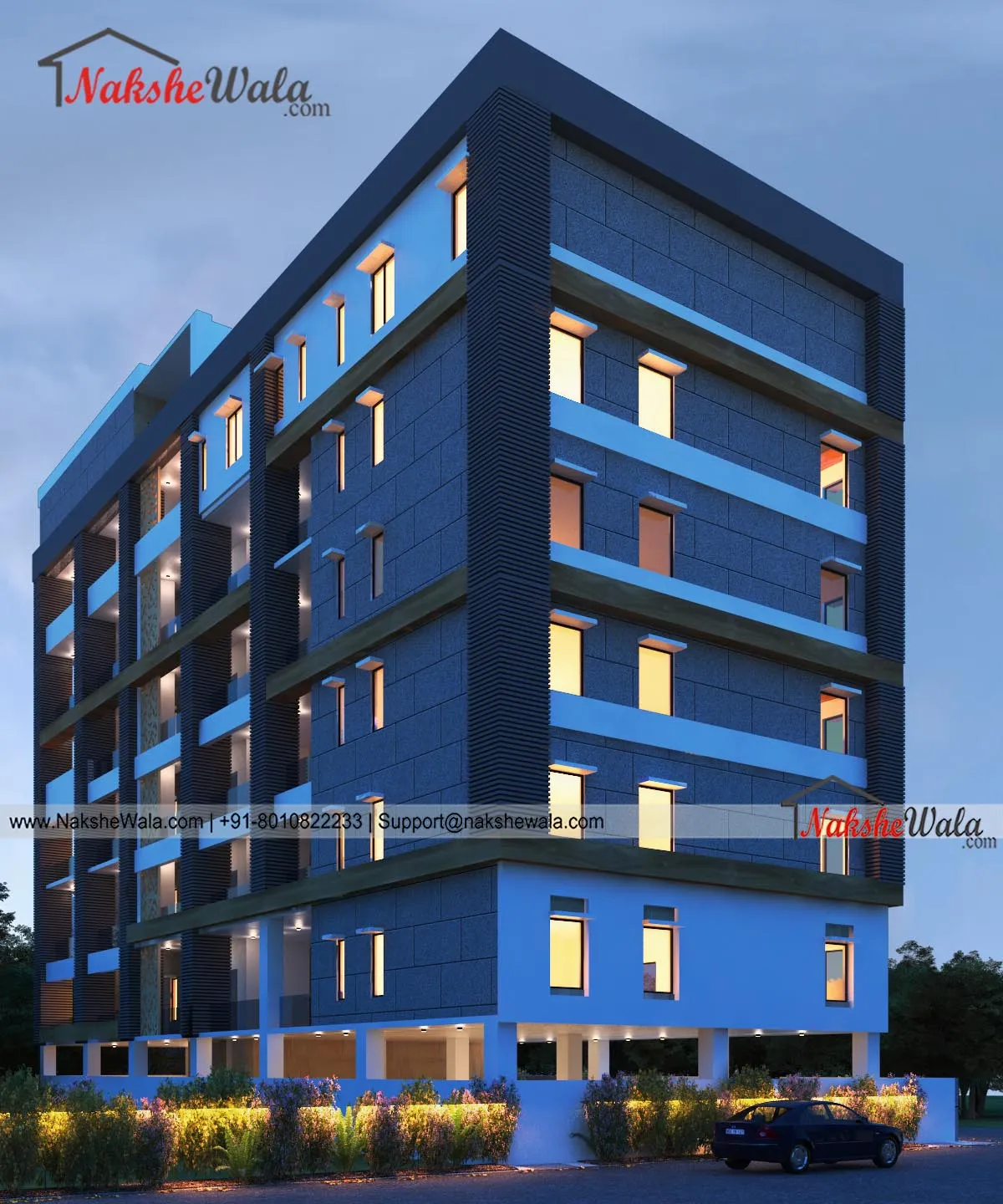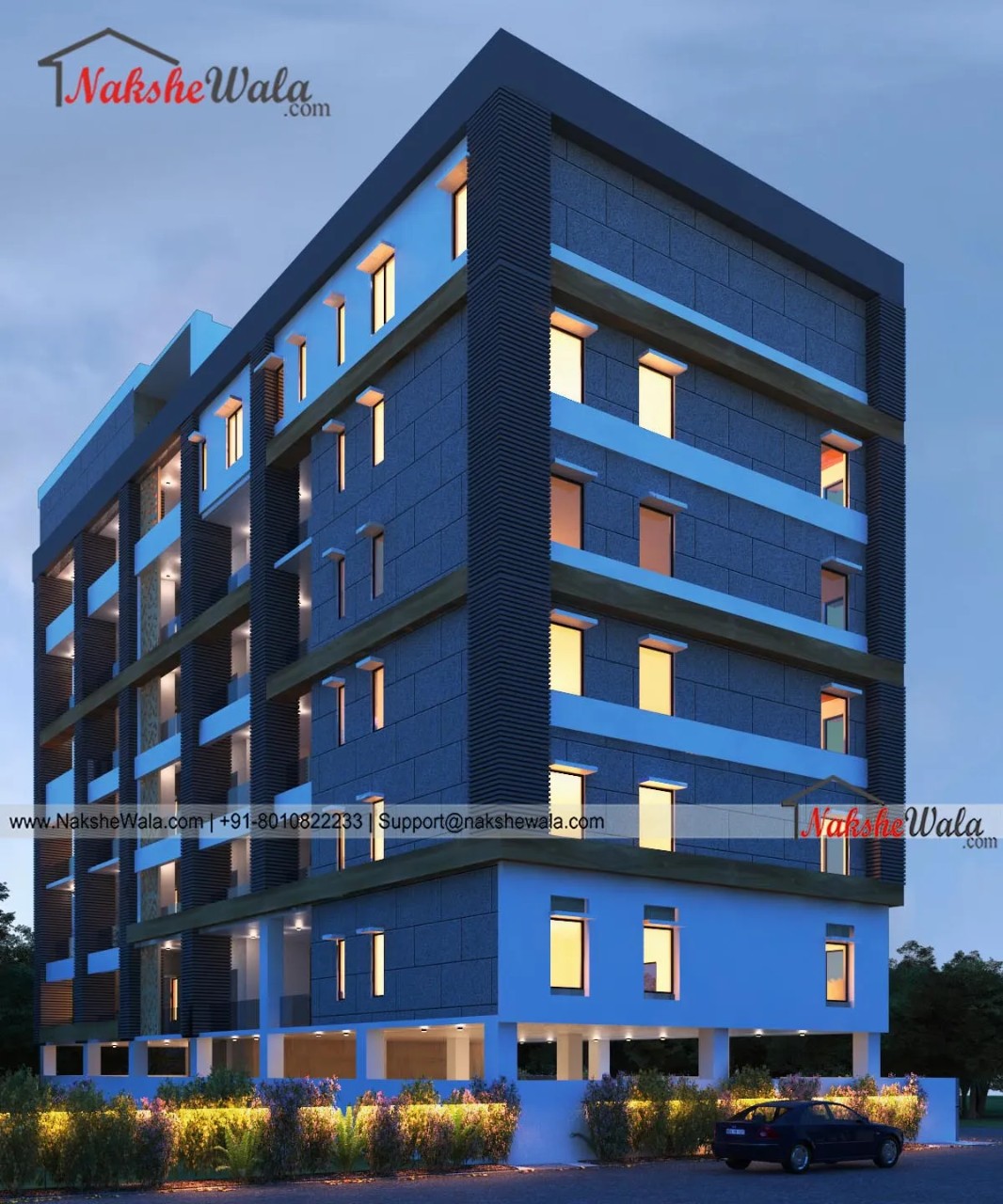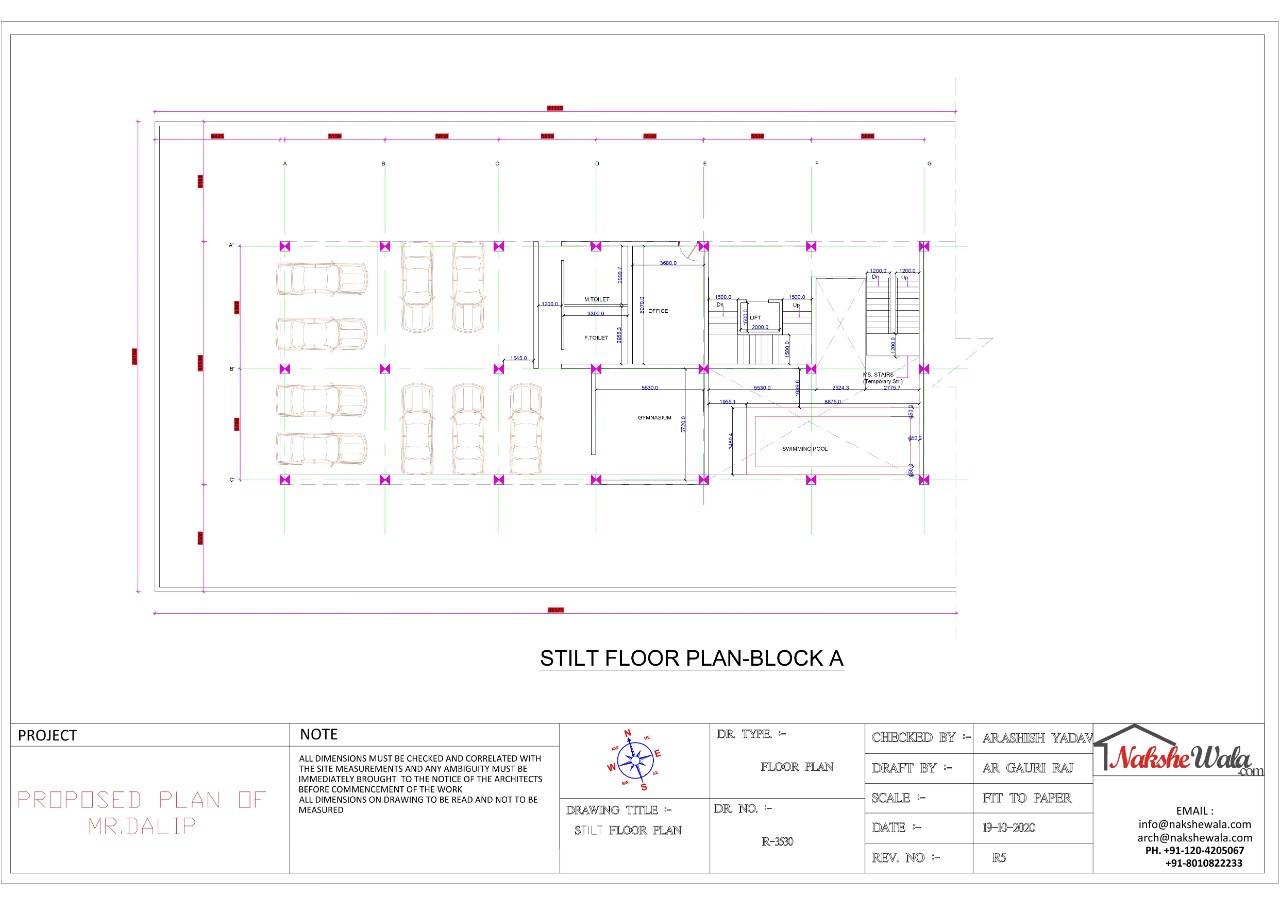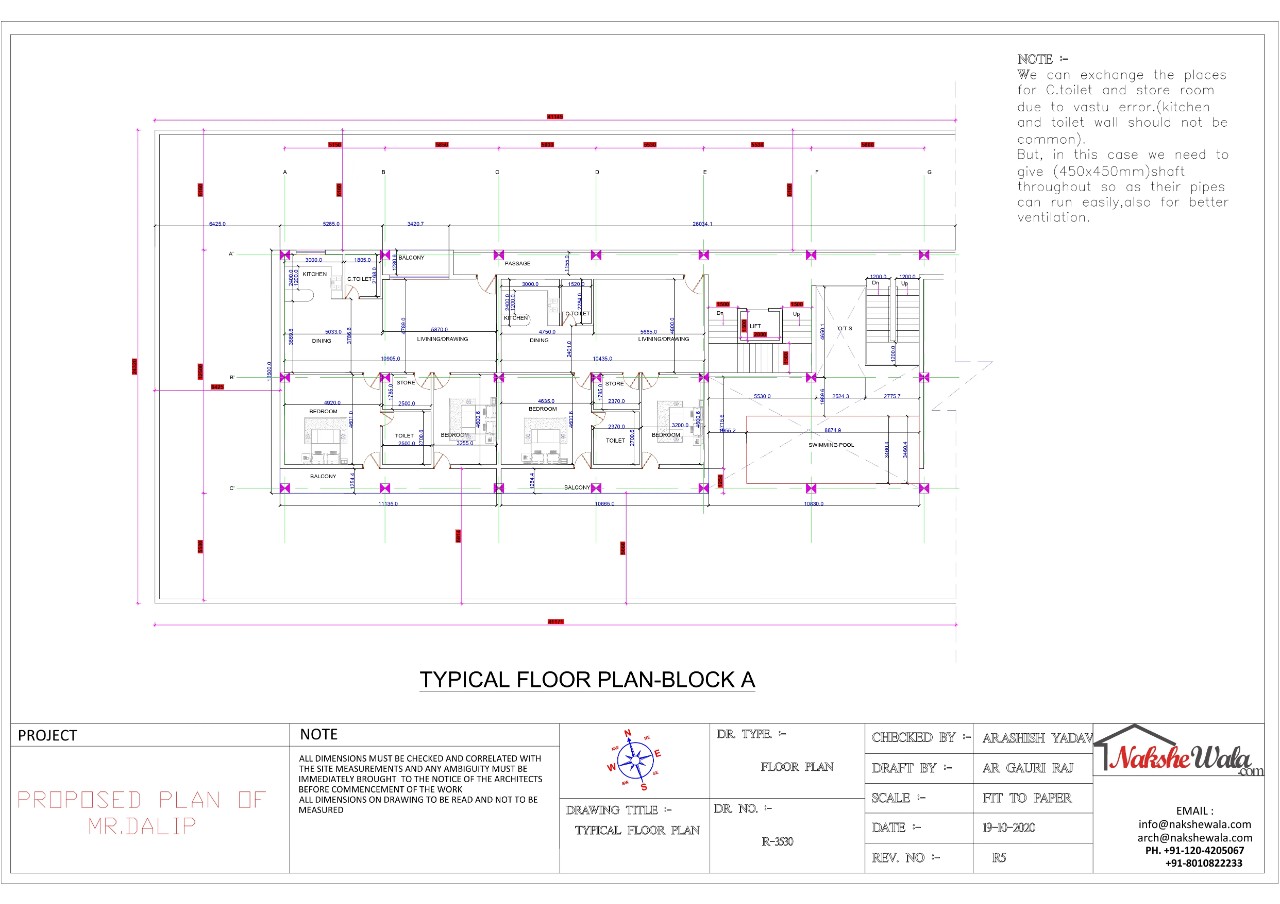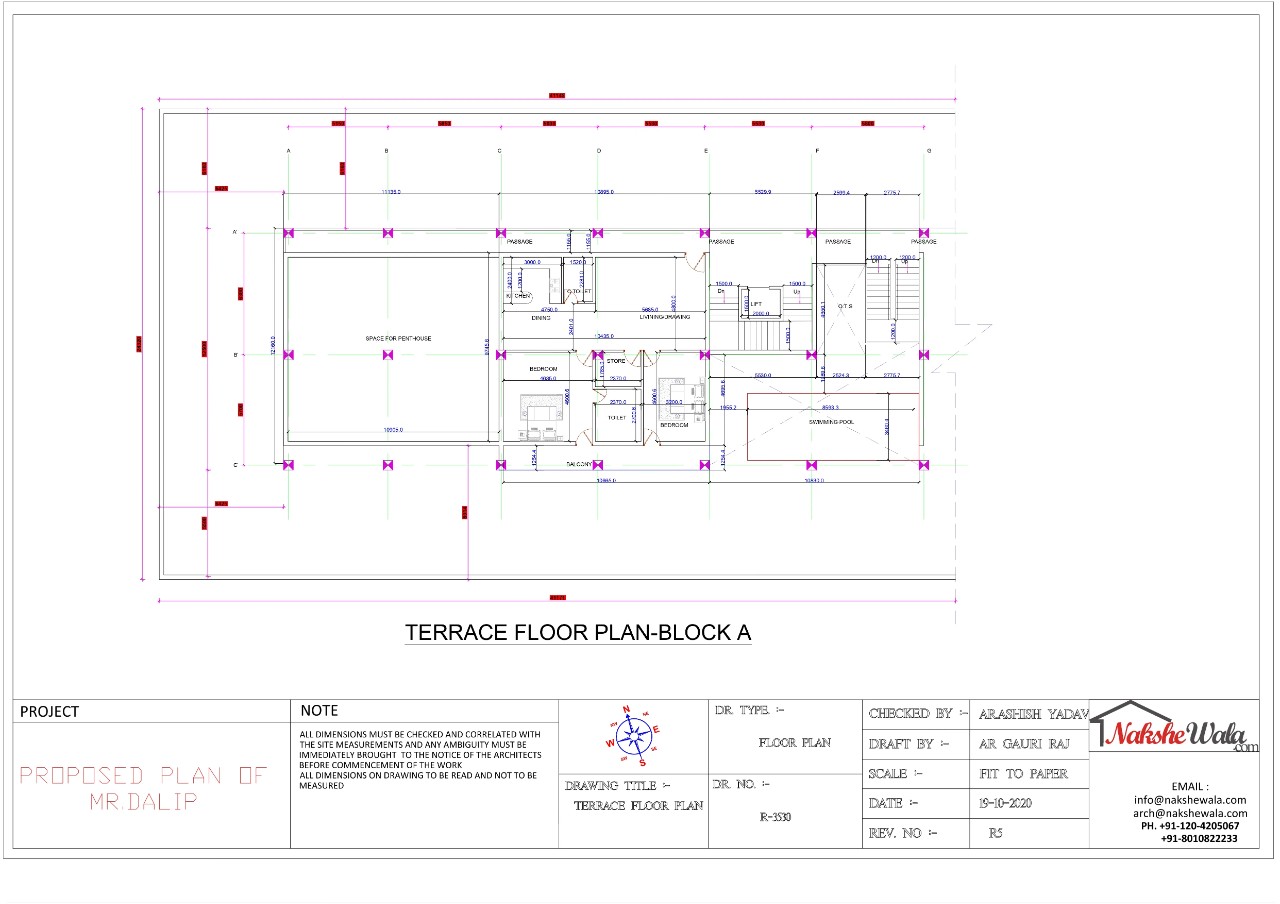Home > Readymade House >
112x42sqft Apartment Elevation Design
.svg)
This six-floor apartment elevation design is made on stilts and is considered the safest design form. The front elevation design makes use of multiple innovative materials that also lessen the carbon footprints on the ecosystem thus making its significant presence in the city.
 Plot Area
Plot Area4702
 Plot Dimensions
Plot Dimensions112x42
Floor
6
6
 Style
StyleApartment Design
Plan Details
Bedroom
24
24
Bathroom
24
24
Floor
6
6
Swimming Pool
5
5
Living Room
12
12
Store Room
12
12
Lift
1
1
Gym
1
1
Parking
1
1
This six-floor apartment elevation design is made on stilts and is considered the safest design form. The front elevation design makes use of multiple innovative materials that also lessen the carbon footprints on the ecosystem thus making its significant presence in the city.



