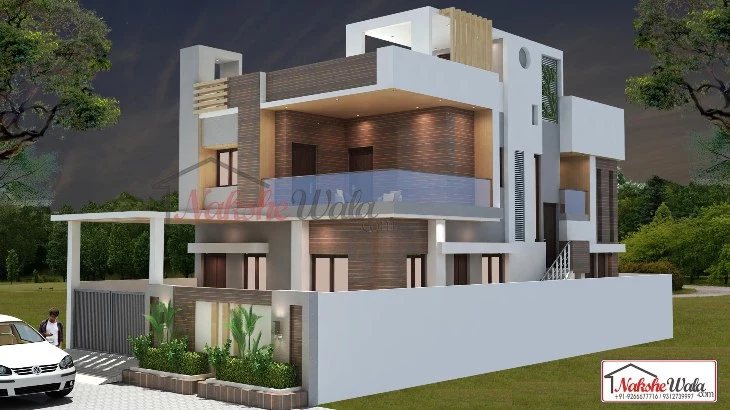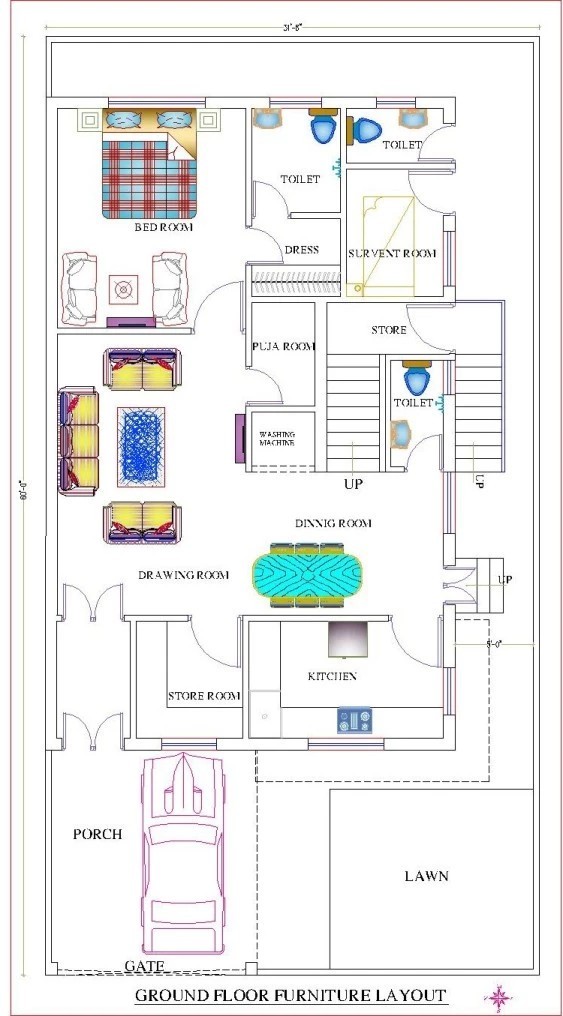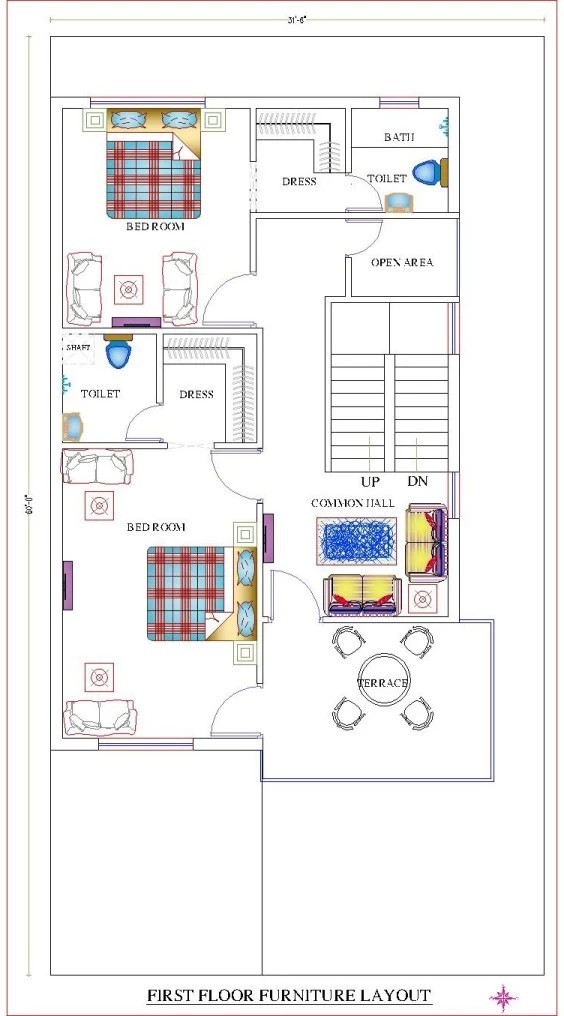30*60 Modern Duplex Villa
.svg)
This is the best suitable plan for 30*60sqft Modern Duplex Villa, as it has everything covered, it has a perfect orientation like kitchen in the south west direction it is second best position for kitchen as per vastu, dining and living room is just ahead the kitchen are well placed, then comes common toilet under the stairs, at the extreme there is Master bedroom with attached toilet and dresser, a small pooja room is situated just before the master bedroom and the servant room is at the other end which has a separate entry. First floor has two bedrooms with attached toilet and dresser, a sitting hall and terrace.
 Plot Area
Plot Area1800
 Plot Dimensions
Plot Dimensions30*60
 Facing
FacingWest
 Style
StyleTwo Floor House Design
Plan Details
3
4
2
1
2
1
This is the best suitable plan for 30*60sqft Modern Duplex Villa, as it has everything covered, it has a perfect orientation like kitchen in the south west direction it is second best position for kitchen as per vastu, dining and living room is just ahead the kitchen are well placed, then comes common toilet under the stairs, at the extreme there is Master bedroom with attached toilet and dresser, a small pooja room is situated just before the master bedroom and the servant room is at the other end which has a separate entry. First floor has two bedrooms with attached toilet and dresser, a sitting hall and terrace.





